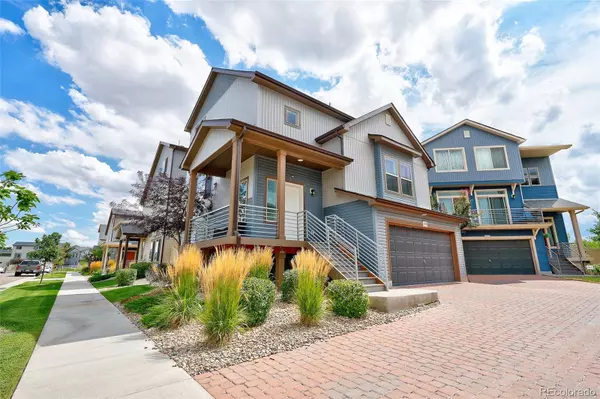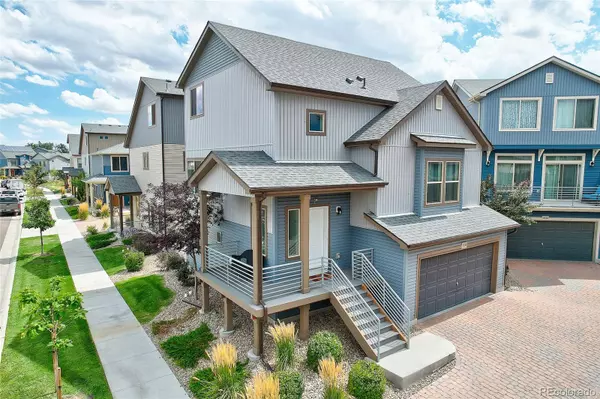For more information regarding the value of a property, please contact us for a free consultation.
19138 E 54th PL Denver, CO 80249
Want to know what your home might be worth? Contact us for a FREE valuation!

Our team is ready to help you sell your home for the highest possible price ASAP
Key Details
Sold Price $459,000
Property Type Single Family Home
Sub Type Single Family Residence
Listing Status Sold
Purchase Type For Sale
Square Footage 1,988 sqft
Price per Sqft $230
Subdivision Green Valley Ranch
MLS Listing ID 8332267
Sold Date 12/16/22
Style Urban Contemporary
Bedrooms 3
Full Baths 2
Half Baths 1
HOA Y/N No
Originating Board recolorado
Year Built 2017
Annual Tax Amount $5,131
Tax Year 2021
Lot Size 3,049 Sqft
Acres 0.07
Property Description
Welcome home to this beautifully designed 3 story Oakwood Home in Green Valley Ranch. Recently built in 2017 this home is in great condition, ready to handle a busy household or it's even cozy enough for a single owner seeking a little extra living space. This home has the primary bedroom and kitchen on the main floor and two additional bedrooms on the upper level. Additionally, this home has a lower level that could have been converted to a 4th bedroom and den however the owners decided to keep it wide open to make it an ultimate entertaining level or play room for the little ones. This home was designed with premium finishes such as granite countertops, stainless steel appliances, AV wiring and smurf tubes in both family rooms for cable/cord management. This home also backs to greenbelt and has immediate access to miles of trails and nature. Don't miss your chance to own this well home in a wonderful community near great schools.
Location
State CO
County Denver
Zoning C-MU-20
Rooms
Main Level Bedrooms 1
Interior
Heating Forced Air
Cooling Central Air
Flooring Carpet, Tile, Vinyl
Fireplace N
Appliance Dishwasher, Disposal, Gas Water Heater, Microwave, Oven, Range
Exterior
Exterior Feature Balcony, Private Yard
Garage Spaces 2.0
Fence Full
Utilities Available Electricity Connected, Natural Gas Connected
Roof Type Composition
Total Parking Spaces 2
Garage Yes
Building
Lot Description Corner Lot, Greenbelt, Level
Story Three Or More
Sewer Public Sewer
Water Public
Level or Stories Three Or More
Structure Type Frame, Vinyl Siding
Schools
Elementary Schools Highline Academy Charter School
Middle Schools Noel Community Arts School
High Schools Kipp Denver Collegiate High School
School District Denver 1
Others
Senior Community No
Ownership Individual
Acceptable Financing Cash, Conventional, FHA, VA Loan
Listing Terms Cash, Conventional, FHA, VA Loan
Special Listing Condition None
Read Less

© 2024 METROLIST, INC., DBA RECOLORADO® – All Rights Reserved
6455 S. Yosemite St., Suite 500 Greenwood Village, CO 80111 USA
Bought with Keller Williams Realty Downtown LLC
GET MORE INFORMATION




