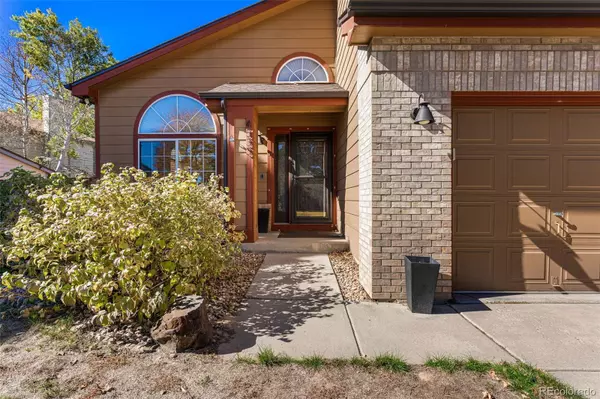For more information regarding the value of a property, please contact us for a free consultation.
4533 Espana WAY Denver, CO 80249
Want to know what your home might be worth? Contact us for a FREE valuation!

Our team is ready to help you sell your home for the highest possible price ASAP
Key Details
Sold Price $515,000
Property Type Single Family Home
Sub Type Single Family Residence
Listing Status Sold
Purchase Type For Sale
Square Footage 2,330 sqft
Price per Sqft $221
Subdivision Green Valley Ranch
MLS Listing ID 7269901
Sold Date 12/23/22
Style Traditional
Bedrooms 3
Full Baths 2
Half Baths 1
HOA Y/N No
Originating Board recolorado
Year Built 1993
Annual Tax Amount $2,542
Tax Year 2021
Lot Size 6,534 Sqft
Acres 0.15
Property Description
*** PRICE REDUCED! SELLER MOTIVATED, SAYS SUBMIT AN OFFER!! *** You won't find another home like this for the money in GVR! Nothing to do except move in to this pristine "turn-key" home on a quiet, tree-lined street!! Fantastic light & airy, open floor plan w/ vaulted ceilings, skylights & a ton of windows that drench the home in natural light. Beautiful kitchen w/ new gas cooktop, designer vent hood, stainless steel appliances, bar-top seating & dining area. Kitchen opens to an expansive Family Room w/ a beautiful gas fireplace surrounded by a brick hearth & mantle. Master retreat features updated Master bathroom w/ dual vanities & "His & Hers" walk-in closets w/ custom closet organization system. New Furnace, Tankless Hot Water Heater, Water Softener, Ring home notification system, Nest climate control system, Radon Mitigation System, insulated 2-car attached garage & Hot Tub (included). New carpet on main level and basement. Covered deck in the backyard overlooking the private fenced backyard w/ smart sprinkler system & garden area. Close to parks, schools, golf course, shopping, Denver International Airport & RTD Light Rail! "Green" Solar System features 26 - Solaria PowerXT®-355R-AC Solar Panels, which are owned by the Seller & included in the sale. Electricity savings equates to $26.5K - $30K of buying power! 25-year solar panel & equipment warranty transfers to Buyer!! Home has upgraded 200 Amp service & newer Electric Panel. Solar Panel information, production & usage can be found in the Supplements attached to this listing sheet (ask your Agent to provide you info). Don't miss the Virtual Tour that contains a 3D Matterport "Dollhouse" virtual walk-through of the home, as well as, 2D floor plan with room measurements. Buyer and/or Buyers Agent to verify all information contained within this listing sheet & any Marketing on this property. *** Seller is offering Buyer a $1,000 landscaping allowance to replace burnt sod in front & back yards ***
Location
State CO
County Denver
Zoning R-1
Rooms
Basement Bath/Stubbed, Cellar, Finished, Partial
Interior
Interior Features Breakfast Nook, Ceiling Fan(s), Eat-in Kitchen, Kitchen Island, Open Floorplan, Primary Suite, Radon Mitigation System, Smart Thermostat, Smoke Free, Hot Tub, Utility Sink, Vaulted Ceiling(s), Walk-In Closet(s)
Heating Forced Air, Natural Gas
Cooling Central Air
Flooring Carpet, Tile, Wood
Fireplaces Number 1
Fireplaces Type Gas, Gas Log, Living Room
Fireplace Y
Appliance Cooktop, Dishwasher, Disposal, Microwave, Oven, Range Hood, Refrigerator, Tankless Water Heater, Water Softener
Exterior
Exterior Feature Private Yard, Rain Gutters, Spa/Hot Tub
Garage Concrete
Garage Spaces 2.0
Fence Full
Utilities Available Cable Available, Electricity Connected, Internet Access (Wired), Natural Gas Connected, Phone Available
Roof Type Composition
Parking Type Concrete
Total Parking Spaces 2
Garage Yes
Building
Lot Description Level, Sprinklers In Front, Sprinklers In Rear
Story Tri-Level
Foundation Slab
Sewer Public Sewer
Water Public
Level or Stories Tri-Level
Structure Type Brick, Frame, Wood Siding
Schools
Elementary Schools Marrama
Middle Schools Dsst: Green Valley Ranch
High Schools High Tech Ec
School District Denver 1
Others
Senior Community No
Ownership Individual
Acceptable Financing Cash, Conventional, FHA, Other, VA Loan
Listing Terms Cash, Conventional, FHA, Other, VA Loan
Special Listing Condition None
Read Less

© 2024 METROLIST, INC., DBA RECOLORADO® – All Rights Reserved
6455 S. Yosemite St., Suite 500 Greenwood Village, CO 80111 USA
Bought with TCL Realty
GET MORE INFORMATION




