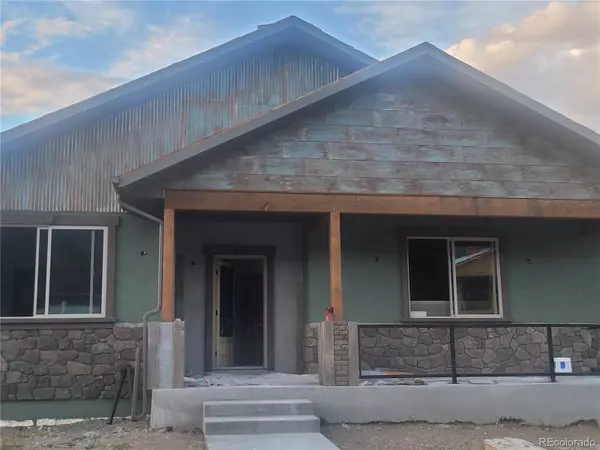For more information regarding the value of a property, please contact us for a free consultation.
1124 E Poncha AVE Poncha Springs, CO 81201
Want to know what your home might be worth? Contact us for a FREE valuation!

Our team is ready to help you sell your home for the highest possible price ASAP
Key Details
Sold Price $859,000
Property Type Single Family Home
Sub Type Single Family Residence
Listing Status Sold
Purchase Type For Sale
Square Footage 2,035 sqft
Price per Sqft $422
Subdivision Tailwind Village
MLS Listing ID 4441351
Sold Date 01/04/23
Style Mountain Contemporary
Bedrooms 4
Full Baths 2
Condo Fees $100
HOA Fees $8/ann
HOA Y/N Yes
Originating Board recolorado
Year Built 2022
Annual Tax Amount $825
Tax Year 2021
Lot Size 7,405 Sqft
Acres 0.17
Property Description
Luxury home. Lavish interior design. Unique characteristics. Truly one of a kind! This 2035 square foot home featuring 4 bd/2ba is currently under construction with an estimated completion date in early fall. Superior interior design and craftmanship home includes solid oak hardwood flooring, sophisticated wallpaper, decorative mosaic tiles, granite countertops, custom hickory oak cabinets, solid alder wood interior doors and trim, upgraded lighting and appliances plus so much more! Spacious, open floor plan, flooded with natural light is perfect for entertaining. Large laundry/mud room with utility sink. Finished 2 car attached garage wired for heating. Xeriscape front yard. Other features include 9ft ceilings, full, ensuite, 5-piece bath, kitchen pantry and gas fireplace in the living room. Neighborhood conveniently located 5 miles from Salida’s historic business district, 20 minutes to Monarch Ski Area and within walking distance to the park, gym & walking and biking trails. If ambiance could be boxed, bundled and sold it would look like this. Welcome home!
Location
State CO
County Chaffee
Rooms
Main Level Bedrooms 4
Interior
Interior Features Eat-in Kitchen, Entrance Foyer, Five Piece Bath, Granite Counters, High Ceilings, Kitchen Island, No Stairs, Open Floorplan, Pantry, Primary Suite, Smoke Free, Utility Sink, Walk-In Closet(s), Wired for Data
Heating Forced Air
Cooling Central Air
Flooring Tile, Wood
Fireplaces Number 1
Fireplaces Type Living Room
Fireplace Y
Appliance Dishwasher, Disposal, Microwave, Oven, Range, Refrigerator
Exterior
Exterior Feature Lighting, Private Yard
Garage Concrete
Garage Spaces 2.0
Fence None
Utilities Available Electricity Connected, Natural Gas Connected
View Mountain(s)
Roof Type Architecural Shingle
Parking Type Concrete
Total Parking Spaces 2
Garage Yes
Building
Lot Description Level, Master Planned
Story One
Foundation Concrete Perimeter
Sewer Public Sewer
Water Public
Level or Stories One
Structure Type Frame, Other, Stone, Stucco
Schools
Elementary Schools Longfellow
Middle Schools Salida
High Schools Salida
School District Salida R-32
Others
Senior Community No
Ownership Individual
Acceptable Financing 1031 Exchange, Cash, Conventional
Listing Terms 1031 Exchange, Cash, Conventional
Special Listing Condition None
Pets Description Cats OK, Dogs OK
Read Less

© 2024 METROLIST, INC., DBA RECOLORADO® – All Rights Reserved
6455 S. Yosemite St., Suite 500 Greenwood Village, CO 80111 USA
Bought with Bliss Realty Group of Central Colorado
GET MORE INFORMATION




