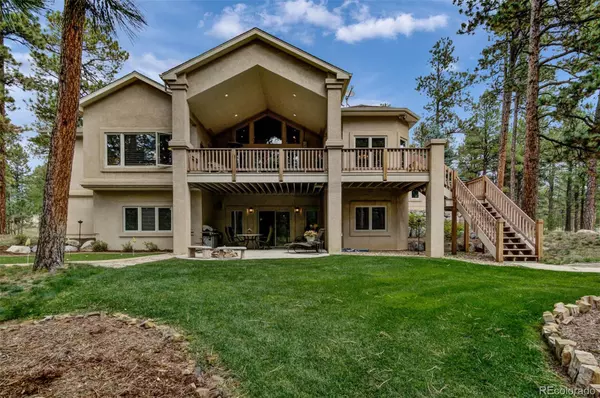For more information regarding the value of a property, please contact us for a free consultation.
3965 Serenity PL Colorado Springs, CO 80908
Want to know what your home might be worth? Contact us for a FREE valuation!

Our team is ready to help you sell your home for the highest possible price ASAP
Key Details
Sold Price $1,037,500
Property Type Single Family Home
Sub Type Single Family Residence
Listing Status Sold
Purchase Type For Sale
Square Footage 4,360 sqft
Price per Sqft $237
Subdivision High Forest Ranch
MLS Listing ID 9063845
Sold Date 01/12/23
Style Contemporary
Bedrooms 4
Full Baths 3
Half Baths 1
Condo Fees $650
HOA Fees $216/qua
HOA Y/N Yes
Abv Grd Liv Area 2,246
Originating Board recolorado
Year Built 2002
Annual Tax Amount $3,364
Tax Year 2021
Lot Size 5 Sqft
Acres 5.77
Property Description
Gorgeous Walk Out Rancher On 5.77 Pristine Acres Located In High Forest Ranch, A Private, Gated, Luxury Community… Nestled In The Ponderosa Pines, This Attractive One-Owner Custom Home Offers Main Level Living - Colorado Style…An Inviting Entry With A Covered Front Porch And The Tranquil Sounds Of The Front Water Feature Lead You Through A Step-less Entry For Easy Access …Inside, A Bright, Open Floor Plan Boasts Gleaming Hardwood Flooring, Formal Dining Room, An Inviting Great Room, Vaulted Ceilings, Classic Stone Gas-Log Fireplace, And A Wall Of Windows Overlooking A Covered Back Deck, Private Yard, And Stream/Water Feature…The Spacious Kitchen Features Elegant Cabinetry, Granite Counters, Pantry, And A Breakfast Nook & Walk Out To The Deck...The Generous Owners Suite Boasts A Walk Out To The Back Deck From The Sitting Area, A Private 5-pc Bath w/Jetted Tub, Walk-In Shower, And A Sizeable Walk-In Closet…Just Down The Hall Is An Office & Powder Room, A Huge Laundry w/Built-In Cabinets & Sink, & Another Step-less, Zero Threshold Entry From The Garage And An Elevator Ready To Whisk You To The Walk-Out Basement…Downstairs, A Versatile Family Room Opens To A Wet Bar With Plenty Of Room For Hobbies, Entertaining, Or Relaxing...A Guest En Suite & Two Additional Bedrooms & Bath Are Ideal For Both Family & Guests…Just Outside, Cozy Up To The Patio Firepit, Putting Green Or Just Relax To The Soothing Sound Of The Backyard Stream Or Take A Stroll Over The Picturesque Garden Bridge Leading To An Adorable Tree Swing…Additional Features Of This Well Maintained Home Include Central Air, Oversized 3 Car Garage w/8 Foot Doors, ADA Accessibility,9-Foot Ceilings, 3-Year Old Roof, & Community Lodge Available For Private Events w/30+ Acres Of Greenbelt/Open Space, Trails, 2-Fishing Ponds & Tennis...Located Just Minutes To Restaurants, Shopping, Entertainment, Golf Courses, The Air Force Academy & Easy Access To I-25 & Denver…Perfect Home, Perfect Location, Don’t Miss This Opportunity!
Location
State CO
County El Paso
Zoning PUD
Rooms
Basement Exterior Entry, Finished, Full, Interior Entry, Walk-Out Access
Main Level Bedrooms 1
Interior
Interior Features Breakfast Nook, Built-in Features, Ceiling Fan(s), Eat-in Kitchen, Elevator, Five Piece Bath, Granite Counters, High Ceilings, High Speed Internet, In-Law Floor Plan, Open Floorplan, Pantry, Primary Suite, Smoke Free, Utility Sink, Vaulted Ceiling(s), Walk-In Closet(s), Wet Bar
Heating Forced Air, Natural Gas
Cooling Central Air
Flooring Carpet, Tile, Wood
Fireplaces Number 2
Fireplaces Type Basement, Gas Log, Great Room
Fireplace Y
Appliance Convection Oven, Cooktop, Dishwasher, Disposal, Double Oven, Dryer, Gas Water Heater, Microwave, Refrigerator, Self Cleaning Oven, Washer
Exterior
Exterior Feature Fire Pit, Private Yard, Rain Gutters, Water Feature
Parking Features Concrete, Dry Walled, Exterior Access Door, Finished, Oversized, Oversized Door
Garage Spaces 3.0
Utilities Available Cable Available, Electricity Connected, Internet Access (Wired), Natural Gas Connected, Phone Connected
Roof Type Composition
Total Parking Spaces 3
Garage Yes
Building
Lot Description Level, Many Trees, Meadow, Sprinklers In Front, Sprinklers In Rear
Foundation Slab
Sewer Septic Tank
Water Well
Level or Stories Two
Structure Type Stone, Stucco
Schools
Elementary Schools Ray E. Kilmer
Middle Schools Lewis-Palmer
High Schools Lewis-Palmer
School District Lewis-Palmer 38
Others
Senior Community No
Ownership Individual
Acceptable Financing Cash, Conventional, VA Loan
Listing Terms Cash, Conventional, VA Loan
Special Listing Condition None
Pets Allowed Yes
Read Less

© 2024 METROLIST, INC., DBA RECOLORADO® – All Rights Reserved
6455 S. Yosemite St., Suite 500 Greenwood Village, CO 80111 USA
Bought with KENTWOOD REAL ESTATE DTC, LLC
GET MORE INFORMATION




