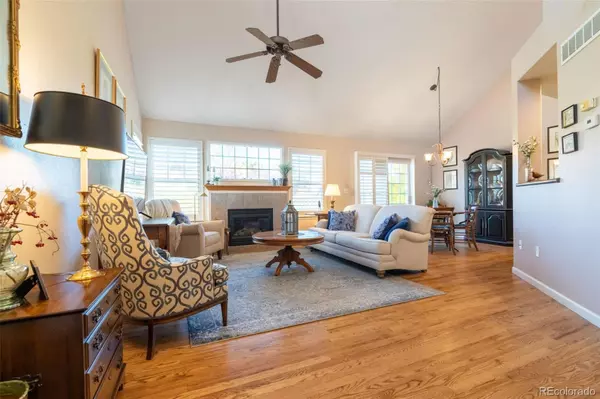For more information regarding the value of a property, please contact us for a free consultation.
6378 Deframe WAY Arvada, CO 80004
Want to know what your home might be worth? Contact us for a FREE valuation!

Our team is ready to help you sell your home for the highest possible price ASAP
Key Details
Sold Price $575,000
Property Type Multi-Family
Sub Type Multi-Family
Listing Status Sold
Purchase Type For Sale
Square Footage 2,125 sqft
Price per Sqft $270
Subdivision Wyndham Park
MLS Listing ID 8485987
Sold Date 12/09/22
Bedrooms 2
Full Baths 2
Half Baths 1
Three Quarter Bath 1
Condo Fees $376
HOA Fees $376/mo
HOA Y/N Yes
Abv Grd Liv Area 1,548
Originating Board recolorado
Year Built 1998
Annual Tax Amount $1,754
Tax Year 2021
Acres 0.04
Property Description
AMAZING OPPORTUNITY to own in the highly desired Wyndham Park cluster homes. These homes FLY OFF THE MARKET!
This one is very nice! From the minute you step inside you will be captivated by the beautiful wood flooring throughout the
great room, dining room and kitchen. The great room has soaring ceilings and lots of view filled windows, plantation
shutters plus a gas fireplace. The kitchen is every cook's delight as it features white cabinets, granite counters and new
stainless steel appliances. There is a dining room right off the kitchen that makes entertaining simple and fun, This home
features TWO PRIMARY SUITES...the first is on the main floor with 5 piece primary bathroom and the other is on the upper
level. Also on the upper level is a large loft that makes for a perfect office or den. The basement is finished and has a
recreation room and 3/4 bath. There is an attached garage and a lovely patio off the dining room. Backs to a private and
quiet greenbelt with a pleasant stream and multiple ponds. Lots of walking paths throughout the community as well as a
block from the YMCA. Located in coveted West Arvada it's a few minutes from shopping, restaurants and recreation. Easy
access to I-70 which means 15 minutes to Downtown Denver or the foothills. Homes in this community go fast! Buy today
and be ready to celebrate the holidays in your lovely new home!
Location
State CO
County Jefferson
Rooms
Basement Finished, Full, Interior Entry
Main Level Bedrooms 1
Interior
Interior Features Ceiling Fan(s), Five Piece Bath, Granite Counters, High Ceilings, Pantry, Primary Suite, Walk-In Closet(s)
Heating Forced Air, Natural Gas
Cooling Central Air
Flooring Carpet, Vinyl, Wood
Fireplaces Number 1
Fireplaces Type Gas, Living Room
Fireplace Y
Appliance Dishwasher, Dryer, Humidifier, Microwave, Refrigerator, Washer
Laundry Laundry Closet
Exterior
Parking Features Concrete
Garage Spaces 2.0
Fence None
Utilities Available Cable Available, Electricity Connected, Natural Gas Connected
View Mountain(s)
Roof Type Composition
Total Parking Spaces 2
Garage Yes
Building
Lot Description Landscaped, Open Space
Sewer Public Sewer
Water Public
Level or Stories Two
Structure Type Brick, Wood Siding
Schools
Elementary Schools Fremont
Middle Schools Drake
High Schools Arvada West
School District Jefferson County R-1
Others
Senior Community No
Ownership Individual
Acceptable Financing Cash, Conventional, VA Loan
Listing Terms Cash, Conventional, VA Loan
Special Listing Condition None
Pets Allowed Cats OK, Dogs OK, Yes
Read Less

© 2025 METROLIST, INC., DBA RECOLORADO® – All Rights Reserved
6455 S. Yosemite St., Suite 500 Greenwood Village, CO 80111 USA
Bought with RE/MAX Alliance - Olde Town
GET MORE INFORMATION



