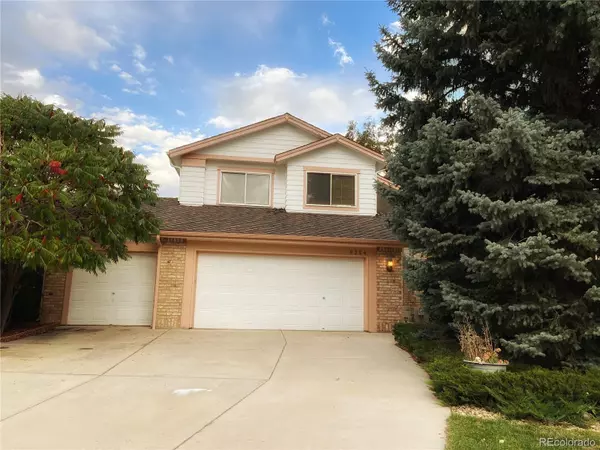For more information regarding the value of a property, please contact us for a free consultation.
6324 S Van Gordon WAY Littleton, CO 80127
Want to know what your home might be worth? Contact us for a FREE valuation!

Our team is ready to help you sell your home for the highest possible price ASAP
Key Details
Sold Price $627,698
Property Type Single Family Home
Sub Type Single Family Residence
Listing Status Sold
Purchase Type For Sale
Square Footage 2,147 sqft
Price per Sqft $292
Subdivision Waters Edge
MLS Listing ID 5340264
Sold Date 01/30/23
Style Contemporary
Bedrooms 3
Full Baths 2
Half Baths 1
Condo Fees $250
HOA Fees $20
HOA Y/N Yes
Abv Grd Liv Area 2,147
Originating Board recolorado
Year Built 1989
Annual Tax Amount $4,387
Tax Year 2021
Acres 0.19
Property Description
Welcome home! This light, bright, cheery and airy two story is located on a large corner lot in the highly desirable Waters Edge. This former model, by Parade of Homes builder Artistry Homes, is full of unique design elements. Once you make it inside past the oversized 3 car garage, you are greeted by tons of windows and vaulted ceilings. The 100% remodeled kitchen includes quartz countertops, top of the line stainless steel appliances, a combination convection oven, and a breakfast bar. Heading up the zig zag staircase, you are greeted by an expansive master bedroom, with an attached 5 piece en suite, complete with a Jacuzzi tub. Down the hall you'll find the guest bathroom, and two secondary bedrooms. These bedrooms have an incredible view of the lush park, and enjoy mountain views during the winter months, once the parks lush trees shed their leaves. This home is a quick walk to prestigious schools, a state of the art rec center, and a hop, skip, and a jump across the street to the gorgeous park, complete with lake, and an abundance of walking trails. This home is one of a kind. **Seller is willing to pay for a rate buydown.**
Location
State CO
County Jefferson
Zoning P-D
Rooms
Basement Bath/Stubbed, Full, Unfinished
Interior
Interior Features Built-in Features, Ceiling Fan(s), Entrance Foyer, Five Piece Bath, High Ceilings, High Speed Internet, Jet Action Tub, Kitchen Island, Open Floorplan, Pantry, Primary Suite, Quartz Counters, Smart Thermostat, Smoke Free, Tile Counters, Vaulted Ceiling(s), Walk-In Closet(s)
Heating Forced Air
Cooling Attic Fan, Central Air
Flooring Carpet, Laminate, Tile
Fireplaces Number 1
Fireplaces Type Family Room, Gas
Fireplace Y
Appliance Convection Oven, Cooktop, Dishwasher, Disposal, Double Oven, Dryer, Gas Water Heater, Microwave, Oven, Range Hood, Refrigerator, Self Cleaning Oven, Washer
Exterior
Exterior Feature Gas Valve, Lighting, Private Yard, Rain Gutters, Smart Irrigation
Parking Features Concrete, Dry Walled, Exterior Access Door, Finished, Insulated Garage, Lighted, Oversized, Storage
Garage Spaces 3.0
Fence Full
Utilities Available Cable Available, Electricity Available, Electricity Connected, Internet Access (Wired), Natural Gas Available, Natural Gas Connected, Phone Available, Phone Connected
View Mountain(s)
Roof Type Composition
Total Parking Spaces 3
Garage Yes
Building
Lot Description Corner Lot, Foothills, Irrigated, Landscaped, Many Trees, Master Planned, Near Public Transit, Sprinklers In Front, Sprinklers In Rear
Foundation Slab
Sewer Public Sewer
Water Public
Level or Stories Two
Structure Type Brick, Concrete, Frame, Wood Siding
Schools
Elementary Schools Powderhorn
Middle Schools Summit Ridge
High Schools Dakota Ridge
School District Jefferson County R-1
Others
Senior Community No
Ownership Individual
Acceptable Financing Cash, Conventional, FHA, Jumbo, VA Loan
Listing Terms Cash, Conventional, FHA, Jumbo, VA Loan
Special Listing Condition None
Pets Allowed Yes
Read Less

© 2025 METROLIST, INC., DBA RECOLORADO® – All Rights Reserved
6455 S. Yosemite St., Suite 500 Greenwood Village, CO 80111 USA
Bought with Fathom Realty Colorado LLC
GET MORE INFORMATION



