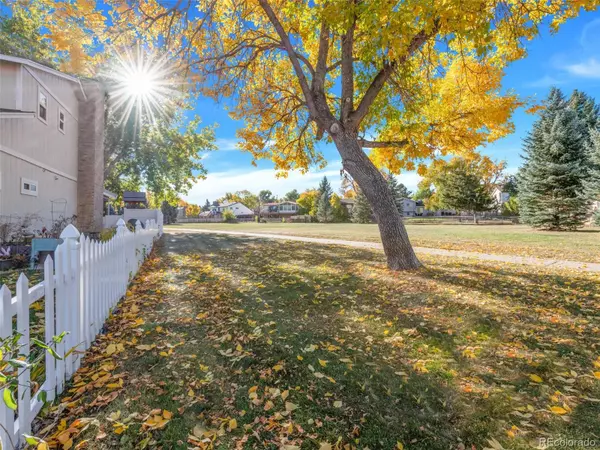For more information regarding the value of a property, please contact us for a free consultation.
9734 W 75th WAY Arvada, CO 80005
Want to know what your home might be worth? Contact us for a FREE valuation!

Our team is ready to help you sell your home for the highest possible price ASAP
Key Details
Sold Price $635,000
Property Type Single Family Home
Sub Type Single Family Residence
Listing Status Sold
Purchase Type For Sale
Square Footage 2,302 sqft
Price per Sqft $275
Subdivision Club Crest
MLS Listing ID 4201466
Sold Date 03/01/23
Style Contemporary, Traditional
Bedrooms 5
Full Baths 1
Half Baths 1
Three Quarter Bath 2
HOA Y/N No
Abv Grd Liv Area 1,914
Originating Board recolorado
Year Built 1973
Annual Tax Amount $2,898
Tax Year 2021
Lot Size 6,969 Sqft
Acres 0.16
Property Description
This Beautiful Home in the highly sought-after Club Crest neighborhood features 5 bedrooms; the fifth bedroom on the main level also subs as a Great Room and has an array of other uses such as exercise, media, hobby, and too many other uses to name! The basement bedroom has an en-suite with a full bath. You will love the updated kitchen with granite countertops, an island, and stainless steel appliances. This home also features a large family room addition with an abundance of windows and a gas log fireplace. The detached garage is nearly 600 SF, with an 8-foot door, skylights, and a 10-foot ceiling. No reason not to exercise; the next-door greenbelt and trail leads to Club Crest Park for a nice walk or bike ride. This home also has solar panels on an assumable lease for savings on the utility bill. The Sellers are offering their ASSUMABLE MORTGAGE at a fixed interest rate of 2.9%; Their current monthly payment is $2,400.06; call for more details. NO HOA.
Location
State CO
County Jefferson
Zoning RES
Rooms
Basement Finished, Partial
Main Level Bedrooms 1
Interior
Heating Forced Air
Cooling Central Air
Fireplaces Number 1
Fireplace Y
Appliance Dishwasher, Range, Refrigerator
Exterior
Garage Concrete, Dry Walled, Insulated Garage
Garage Spaces 2.0
Fence Full
Utilities Available Cable Available, Electricity Connected, Natural Gas Connected
Roof Type Composition
Total Parking Spaces 2
Garage No
Building
Foundation Concrete Perimeter
Sewer Public Sewer
Water Public
Level or Stories Two
Structure Type Brick, Frame, Wood Siding
Schools
Elementary Schools Warder
Middle Schools Moore
High Schools Pomona
School District Jefferson County R-1
Others
Senior Community No
Ownership Individual
Acceptable Financing Cash, Conventional, FHA, Qualified Assumption, VA Loan
Listing Terms Cash, Conventional, FHA, Qualified Assumption, VA Loan
Special Listing Condition None
Read Less

© 2024 METROLIST, INC., DBA RECOLORADO® – All Rights Reserved
6455 S. Yosemite St., Suite 500 Greenwood Village, CO 80111 USA
Bought with Kentwood Real Estate Cherry Creek
GET MORE INFORMATION




