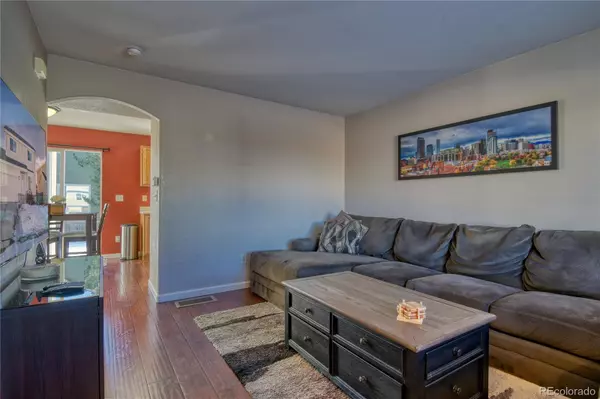For more information regarding the value of a property, please contact us for a free consultation.
20254 E Union DR Aurora, CO 80015
Want to know what your home might be worth? Contact us for a FREE valuation!

Our team is ready to help you sell your home for the highest possible price ASAP
Key Details
Sold Price $469,000
Property Type Single Family Home
Sub Type Single Family Residence
Listing Status Sold
Purchase Type For Sale
Square Footage 1,228 sqft
Price per Sqft $381
Subdivision Willow Trace
MLS Listing ID 4169878
Sold Date 03/06/23
Bedrooms 3
Full Baths 2
Half Baths 1
Condo Fees $42
HOA Fees $3
HOA Y/N Yes
Abv Grd Liv Area 1,228
Originating Board recolorado
Year Built 2001
Annual Tax Amount $3,474
Tax Year 2021
Lot Size 5,227 Sqft
Acres 0.12
Property Description
This two story house located in a quiet section of Willow Trace is a must see! With more than 1700 square feet, 3 beds & 3 baths, this home features an upstairs primary bedroom with en suite bath & walk-in closet. Flat, fully fenced backyard with NEW patio concrete. Big 2 car garage with extra storage space. NEW water heater. ADT security & video doorbell. Basement is partially finished. This property is also in the reputable Cherry School District & in walking distance to Aspen Crossing Elementary & Sky Vista Middle School. Willow Trace Park & playground is just steps away. Schedule a showing today!
$8K buyer concession with full price offer!
Location
State CO
County Arapahoe
Rooms
Basement Partial
Interior
Interior Features Ceiling Fan(s), Eat-in Kitchen, Laminate Counters
Heating Forced Air
Cooling Central Air
Flooring Carpet, Laminate, Tile
Fireplace N
Appliance Dishwasher, Disposal, Dryer, Microwave, Oven, Refrigerator, Self Cleaning Oven, Sump Pump, Washer
Laundry In Unit
Exterior
Exterior Feature Private Yard, Rain Gutters
Garage Concrete, Storage
Garage Spaces 2.0
Fence Full
Utilities Available Cable Available, Electricity Available, Electricity Connected, Internet Access (Wired)
Roof Type Composition
Total Parking Spaces 2
Garage Yes
Building
Lot Description Level
Foundation Slab
Sewer Public Sewer
Water Public
Level or Stories Two
Structure Type Frame, Vinyl Siding
Schools
Elementary Schools Aspen Crossing
Middle Schools Sky Vista
High Schools Eaglecrest
School District Cherry Creek 5
Others
Senior Community No
Ownership Individual
Acceptable Financing Cash, Conventional, FHA, VA Loan
Listing Terms Cash, Conventional, FHA, VA Loan
Special Listing Condition None
Read Less

© 2024 METROLIST, INC., DBA RECOLORADO® – All Rights Reserved
6455 S. Yosemite St., Suite 500 Greenwood Village, CO 80111 USA
Bought with Pikes Peak Dream Homes Realty
GET MORE INFORMATION




