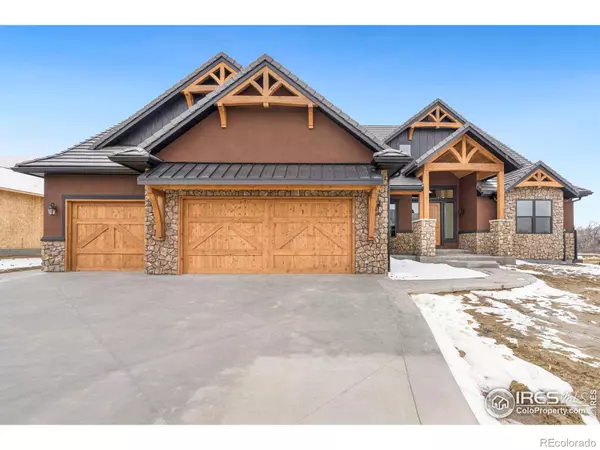For more information regarding the value of a property, please contact us for a free consultation.
3277 Danzante Bay CT Berthoud, CO 80513
Want to know what your home might be worth? Contact us for a FREE valuation!

Our team is ready to help you sell your home for the highest possible price ASAP
Key Details
Sold Price $1,836,481
Property Type Single Family Home
Sub Type Single Family Residence
Listing Status Sold
Purchase Type For Sale
Square Footage 7,006 sqft
Price per Sqft $262
Subdivision Heron Lakes
MLS Listing ID IR951642
Sold Date 03/03/23
Bedrooms 4
Full Baths 1
Half Baths 1
Three Quarter Bath 3
Condo Fees $1,500
HOA Fees $125/ann
HOA Y/N Yes
Abv Grd Liv Area 3,929
Originating Board recolorado
Year Built 2022
Annual Tax Amount $903
Tax Year 2020
Lot Size 0.410 Acres
Acres 0.41
Property Description
TALK ABOUT VIEWS!!!!! This stunning view lot nested towards the end of a quiet cul-de-sac with walk-out basement is sure to impress. Fall in love with the location and the thoughtfully curated floorplan designed to maximize the views. On the main floor you will find two beds plus an additional 4th bedroom or study option. The luxury finishes will include great room fireplace, with stone to the ceiling, beams in the great room, huge kitchen island and tons of room for entertaining. In addition to the main floor living space you will love the loft area (bonus room) in which you can make it your own, bed/office, work out space or additional living room. In the large finished basement you will appreciate the wet bar, theatre room, huge entertaining space, additional 2 baths and 1 bed. Outside you can enjoy the huge garage, and large covered patio. Full custom landscaping will complete this fabulous home.Photos not representative of actual home. To be built
Location
State CO
County Larimer
Zoning RES
Rooms
Basement Full, Sump Pump, Walk-Out Access
Main Level Bedrooms 3
Interior
Interior Features Eat-in Kitchen, Kitchen Island, Open Floorplan, Pantry, Radon Mitigation System, Vaulted Ceiling(s), Walk-In Closet(s)
Heating Forced Air
Cooling Ceiling Fan(s), Central Air
Flooring Tile, Wood
Fireplaces Type Basement, Gas, Living Room, Primary Bedroom
Fireplace N
Appliance Dishwasher, Disposal, Humidifier, Microwave, Oven
Laundry In Unit
Exterior
Garage Oversized, Tandem
Garage Spaces 4.0
Fence Partial
Utilities Available Electricity Available, Natural Gas Available
View Mountain(s), Plains, Water
Roof Type Spanish Tile
Total Parking Spaces 4
Garage Yes
Building
Lot Description Cul-De-Sac, On Golf Course, Sprinklers In Front
Foundation Slab
Sewer Public Sewer
Water Public
Level or Stories One
Structure Type Stone,Stucco
Schools
Elementary Schools Carrie Martin
Middle Schools Other
High Schools Loveland
School District Thompson R2-J
Others
Ownership Builder
Acceptable Financing 1031 Exchange, Cash, Conventional, VA Loan
Listing Terms 1031 Exchange, Cash, Conventional, VA Loan
Read Less

© 2024 METROLIST, INC., DBA RECOLORADO® – All Rights Reserved
6455 S. Yosemite St., Suite 500 Greenwood Village, CO 80111 USA
Bought with Neuhaus Real Estate Inc
GET MORE INFORMATION




