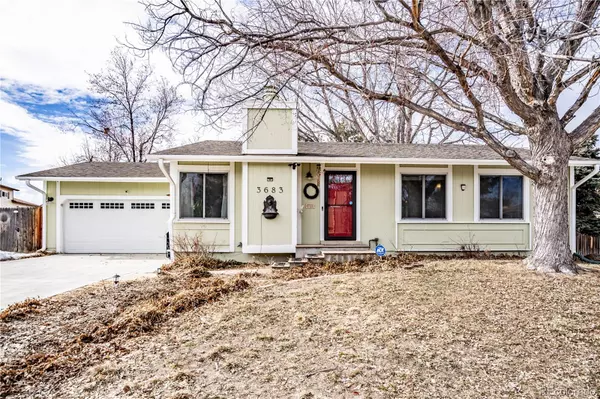For more information regarding the value of a property, please contact us for a free consultation.
3683 S Olathe ST Aurora, CO 80013
Want to know what your home might be worth? Contact us for a FREE valuation!

Our team is ready to help you sell your home for the highest possible price ASAP
Key Details
Sold Price $485,000
Property Type Single Family Home
Sub Type Single Family Residence
Listing Status Sold
Purchase Type For Sale
Square Footage 2,380 sqft
Price per Sqft $203
Subdivision Mission Viejo Sub 6Th Flg
MLS Listing ID 3920461
Sold Date 03/15/23
Style Traditional
Bedrooms 4
Full Baths 1
Three Quarter Bath 2
HOA Y/N No
Abv Grd Liv Area 1,360
Originating Board recolorado
Year Built 1978
Annual Tax Amount $1,915
Tax Year 2021
Lot Size 9,583 Sqft
Acres 0.22
Property Description
Spacious Mission Viejo Ranch! Walk into the open living and formal dining room with brick fireplace. Towards the back of the house you'll find the kitchen and dining nook with built-in cabinets for additional storage. Three bedrooms on the main floor with the primary bedroom at the back of the house with a private 3/4 bath and plenty of closet space. Luxury vinyl plank has been added all throughout the main floor. Basement is roughly 60% finished with family room, bathroom, office and additional non-conforming bedroom. There is a large unfinished portion where the laundry is - offering plenty of storage. This house sits on a large lot. Once you exit the back sliding glass door, there is a large covered porch that overlooks the yard. Plenty of trees, bushes etc gives it a private feel in the summer. Nice flat east facing driveway, large garage with workshop and high ceilings. Mission Viejo is centrally located in Aurora with easy access to 225 and Cherry Creek State Park. Plenty of shopping and dining options nearby. Cherry Creek Schools, neighborhood library. Trails and large park with base ball fields. Come check it out!
Location
State CO
County Arapahoe
Rooms
Basement Finished, Full
Main Level Bedrooms 3
Interior
Interior Features Ceiling Fan(s), Open Floorplan, Primary Suite, Smoke Free
Heating Forced Air
Cooling Central Air
Flooring Carpet, Vinyl
Fireplaces Number 1
Fireplaces Type Living Room
Fireplace Y
Appliance Dishwasher, Dryer, Microwave, Oven, Range, Refrigerator, Washer
Laundry In Unit
Exterior
Exterior Feature Private Yard
Garage Spaces 2.0
Fence Full
Roof Type Composition
Total Parking Spaces 2
Garage Yes
Building
Lot Description Level
Foundation Slab
Sewer Public Sewer
Water Public
Level or Stories One
Structure Type Frame, Wood Siding
Schools
Elementary Schools Mission Viejo
Middle Schools Laredo
High Schools Smoky Hill
School District Cherry Creek 5
Others
Senior Community No
Ownership Individual
Acceptable Financing Cash, Conventional, FHA, VA Loan
Listing Terms Cash, Conventional, FHA, VA Loan
Special Listing Condition None
Read Less

© 2025 METROLIST, INC., DBA RECOLORADO® – All Rights Reserved
6455 S. Yosemite St., Suite 500 Greenwood Village, CO 80111 USA
Bought with Live.Laugh.Denver. Real Estate Group
GET MORE INFORMATION



