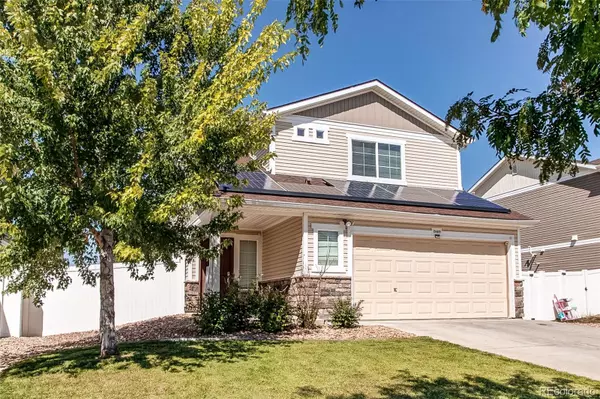For more information regarding the value of a property, please contact us for a free consultation.
19409 E 47th DR Denver, CO 80249
Want to know what your home might be worth? Contact us for a FREE valuation!

Our team is ready to help you sell your home for the highest possible price ASAP
Key Details
Sold Price $476,500
Property Type Single Family Home
Sub Type Single Family Residence
Listing Status Sold
Purchase Type For Sale
Square Footage 1,468 sqft
Price per Sqft $324
Subdivision Green Valley Ranch
MLS Listing ID 7534982
Sold Date 03/02/23
Bedrooms 3
Full Baths 2
Half Baths 1
HOA Y/N No
Originating Board recolorado
Year Built 2012
Annual Tax Amount $2,266
Tax Year 2021
Lot Size 5,227 Sqft
Acres 0.12
Property Description
This is the one you have been waiting for! Beautifully updated Green Valley Ranch 3 bed 3 bath home, with custom contemporary finishes! This not your standard builder finished home! This home features custom tile flooring with wood look throughout the main floor. Living room has a modern stacked stone finish wall with contemporary fireplace and tons of natural light! You will love entertaining with this custom open concept kitchen and island dining area! Kitchen features granite countertops, stacked stone backsplash, modern cabinet finish and huge island has matching granite tops and stacked stone finish as well! All stainless steel appliances included as well. From the kitchen, you walk out onto your beautiful stamped finish patio and well maintained yard! Don't forget about major addition of the huge concrete driveway added to the side of the house, this feature has endless uses and a very rare to find! Contemporary paint and lighting throughout the home gives this a model home feel! As you head upstairs you will love another custom stone stacked wall and 2 bedrooms that have a Jack and Jill accessible full bathroom! Finally the primary bedroom features a five piece primary bath with custom tile finishes and a large walk in closet! Solar system installed keeps utilities very affordable! You won't find another home like this in Green Valley Ranch and is turn key ready just to enjoy everything it has to offer! Hurry to catch this fabulous home!
Location
State CO
County Denver
Zoning R-2
Interior
Interior Features Ceiling Fan(s), Five Piece Bath, Granite Counters, High Ceilings, Jack & Jill Bathroom, Kitchen Island, Open Floorplan, Primary Suite, Walk-In Closet(s)
Heating Forced Air
Cooling Central Air
Flooring Carpet, Tile
Fireplaces Number 1
Fireplaces Type Living Room
Fireplace Y
Appliance Cooktop, Dishwasher, Disposal, Dryer, Gas Water Heater, Microwave, Oven, Refrigerator, Washer
Exterior
Exterior Feature Private Yard
Garage Spaces 2.0
Fence Full
Roof Type Composition
Total Parking Spaces 4
Garage Yes
Building
Lot Description Level
Story Two
Sewer Public Sewer
Water Public
Level or Stories Two
Structure Type Frame, Stone, Wood Siding
Schools
Elementary Schools Marrama
Middle Schools Dr. Martin Luther King
High Schools Dr. Martin Luther King
School District Denver 1
Others
Senior Community No
Ownership Individual
Acceptable Financing Cash, Conventional, FHA, VA Loan
Listing Terms Cash, Conventional, FHA, VA Loan
Special Listing Condition None
Read Less

© 2024 METROLIST, INC., DBA RECOLORADO® – All Rights Reserved
6455 S. Yosemite St., Suite 500 Greenwood Village, CO 80111 USA
Bought with Alta Sol Realty L.L.C.
GET MORE INFORMATION




