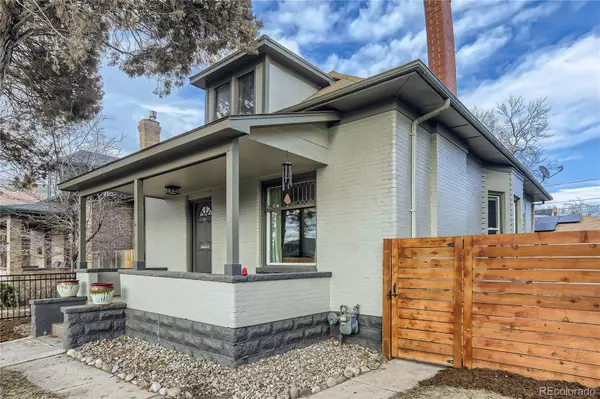For more information regarding the value of a property, please contact us for a free consultation.
3112 York ST Denver, CO 80205
Want to know what your home might be worth? Contact us for a FREE valuation!

Our team is ready to help you sell your home for the highest possible price ASAP
Key Details
Sold Price $761,111
Property Type Single Family Home
Sub Type Single Family Residence
Listing Status Sold
Purchase Type For Sale
Square Footage 2,093 sqft
Price per Sqft $363
Subdivision Skyland
MLS Listing ID 5186899
Sold Date 03/17/23
Style Bungalow
Bedrooms 3
Full Baths 1
Three Quarter Bath 1
HOA Y/N No
Abv Grd Liv Area 1,128
Originating Board recolorado
Year Built 1907
Annual Tax Amount $2,990
Tax Year 2021
Lot Size 4,356 Sqft
Acres 0.1
Property Description
Urban 1907 brick bungalow located in the Skyland/Whittier neighborhood. The house has a traditional entry off the large covered front porch where dark hardwood floors line the first floor and includes a (non-functioning) quaint fireplace. High ceilings with large windows, including an oversized picture window in front with original leaded glass, fill the open floor plan with light. Two bedrooms with large closets are located off the main living space giving privacy and separation to the layout. Sizable kitchen sure to suit your needs with stainless appliances and pantry to boot. Mudroom includes laundry and backdoor leading to the private backyard with stamped concrete patio plus 3 car garage! The finished basement includes bonus office/workout space plus guest room with en-suite spacious 3/4 bath. And to lessen your carbon footprint the garage has newer solar panels which are leased will offset your power bills. The location of this property is superb, close to urban parks, delicious coffee and an easy jump onto I-70 to bolt to the mountains.
Location
State CO
County Denver
Zoning U-SU-B1
Rooms
Basement Finished, Partial
Main Level Bedrooms 2
Interior
Interior Features High Speed Internet, Open Floorplan, Quartz Counters, Smart Thermostat
Heating Active Solar, Forced Air
Cooling Central Air
Flooring Carpet, Wood
Fireplaces Number 1
Fireplace Y
Appliance Dishwasher, Disposal, Dryer, Microwave, Oven, Range, Refrigerator, Washer
Exterior
Exterior Feature Private Yard
Garage Spaces 3.0
Fence Full
View City, Mountain(s)
Roof Type Composition
Total Parking Spaces 3
Garage No
Building
Lot Description Level
Sewer Public Sewer
Level or Stories One
Structure Type Brick
Schools
Elementary Schools Columbine
Middle Schools Mcauliffe International
High Schools Manual
School District Denver 1
Others
Senior Community No
Ownership Individual
Acceptable Financing Cash, Conventional, Jumbo
Listing Terms Cash, Conventional, Jumbo
Special Listing Condition None
Read Less

© 2024 METROLIST, INC., DBA RECOLORADO® – All Rights Reserved
6455 S. Yosemite St., Suite 500 Greenwood Village, CO 80111 USA
Bought with Kentwood Real Estate Cherry Creek
GET MORE INFORMATION



