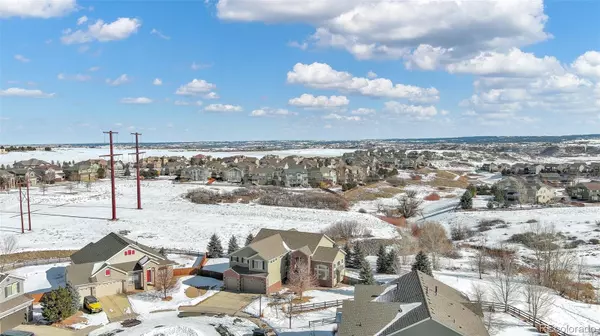For more information regarding the value of a property, please contact us for a free consultation.
7590 Iridium CT Castle Rock, CO 80108
Want to know what your home might be worth? Contact us for a FREE valuation!

Our team is ready to help you sell your home for the highest possible price ASAP
Key Details
Sold Price $885,000
Property Type Single Family Home
Sub Type Single Family Residence
Listing Status Sold
Purchase Type For Sale
Square Footage 4,371 sqft
Price per Sqft $202
Subdivision Sapphire Pointe
MLS Listing ID 4335740
Sold Date 03/21/23
Style Bungalow
Bedrooms 5
Full Baths 3
Half Baths 1
Condo Fees $77
HOA Fees $77/mo
HOA Y/N Yes
Abv Grd Liv Area 4,371
Originating Board recolorado
Year Built 2007
Annual Tax Amount $4,639
Tax Year 2021
Lot Size 0.370 Acres
Acres 0.37
Property Description
This immaculate and super clean 5 Bed, 4 Bath, 3 Car, Two-story home, with over 6600 total square feet in Sapphire Point is light, bright, spacious, located at the end of a cul-de-sac, with a private backyard that boasts views of the open space. The entryway leads to the great room followed by a warm formal dining room. Large kitchen with slab granite counters, abundant cabinets with pull-out shelving, dual oven, gas cooktop, and stainless steel appliances make for easy entertaining. Outdoor covered deck, uncovered patio, hot tub included, large back yard with a beautiful view overlooking the open space. Extremely large master suite with fireplace and sitting area, huge master bath with his and hers sinks/vanity, large walk-in closet with great storage. Pool, tennis courts, park and fields to throw the frisbee or kick the soccer ball, snow & trash removal, open space maintenance, all included in HOA, running/walking trails throughout the neighborhood.
Location
State CO
County Douglas
Rooms
Basement Unfinished
Main Level Bedrooms 1
Interior
Heating Forced Air, Natural Gas
Cooling Central Air
Fireplace N
Appliance Cooktop, Dishwasher, Double Oven, Dryer, Microwave, Refrigerator
Exterior
Exterior Feature Garden, Private Yard
Parking Features Concrete
Garage Spaces 3.0
Fence Full
Utilities Available Cable Available, Electricity Connected, Natural Gas Connected, Phone Available
Roof Type Composition
Total Parking Spaces 3
Garage Yes
Building
Lot Description Cul-De-Sac, Greenbelt, Open Space, Sprinklers In Front
Sewer Public Sewer
Water Public
Level or Stories Two
Structure Type Brick, Cement Siding, Frame
Schools
Elementary Schools Sage Canyon
Middle Schools Mesa
High Schools Douglas County
School District Douglas Re-1
Others
Senior Community No
Ownership Individual
Acceptable Financing Cash, Conventional, Jumbo, VA Loan
Listing Terms Cash, Conventional, Jumbo, VA Loan
Special Listing Condition None
Read Less

© 2024 METROLIST, INC., DBA RECOLORADO® – All Rights Reserved
6455 S. Yosemite St., Suite 500 Greenwood Village, CO 80111 USA
Bought with Your Castle Real Estate Inc
GET MORE INFORMATION




