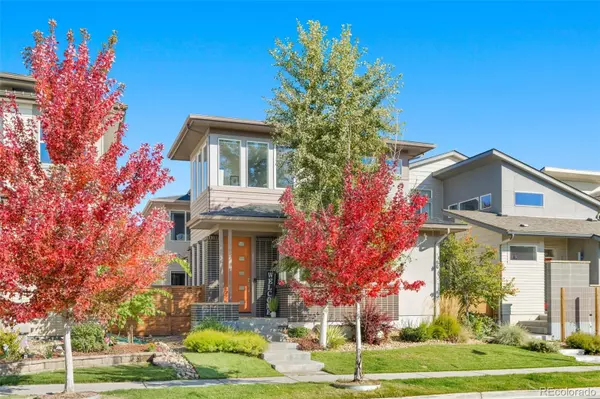For more information regarding the value of a property, please contact us for a free consultation.
2131 W 67th PL Denver, CO 80221
Want to know what your home might be worth? Contact us for a FREE valuation!

Our team is ready to help you sell your home for the highest possible price ASAP
Key Details
Sold Price $780,000
Property Type Single Family Home
Sub Type Single Family Residence
Listing Status Sold
Purchase Type For Sale
Square Footage 3,072 sqft
Price per Sqft $253
Subdivision Midtown At Clear Creek
MLS Listing ID 6833119
Sold Date 03/31/23
Bedrooms 3
Full Baths 3
Half Baths 1
Condo Fees $80
HOA Fees $80/mo
HOA Y/N Yes
Abv Grd Liv Area 2,110
Originating Board recolorado
Year Built 2014
Annual Tax Amount $6,947
Tax Year 2021
Lot Size 3,484 Sqft
Acres 0.08
Property Description
This home is ready to welcome you in! Walk in to natural light wood floors & tall 10 ft ceilings. The kitchen has a large island that is great for entertaining. The southern facing windows offer perfect views of Pikes Peak & are great for catching gorgeous sunsets over the Front Range. The added built in custom pantry is a must have! Off the kitchen is the dining area & living room. 3 large sliding glass doors make this home ideal for the indoor/outdoor lifestyle. The main floor also hosts an office & powder bath. The 2 car attached garage enters the home into a coat closet/mudroom. The 2nd floor has a large main bedroom & a reading nook. The main bathroom is a U shape with 2 separate toilets, 2 vanities & a shared shower. The 2nd floor is home to another large bedroom & ensuite bathroom, as well as the laundry room. The fully finished basement has 9 ft ceilings & endless options. There is a large rec room & an enclave currently used as a gym (it is plumbed and ready for a wet bar). There is a 3rd bedroom with a large walk in closet & full bathroom. The outdoor entertaining area has a large completely private patio with a built in modern gas fireplace. The added deck gives space for entertaining, sitting areas & grilling.There is a garden area & turf area too. The home is set up with built in indoor/outdoor speakers which give it the chefs kiss of ambiance. Also, to give some peace of mind, the roof was replaced in 2019. Okay, we can’t forget about the neighborhood…Midtown is one of a kind. The neighborhood is home to Bruz Beers, which often hosts food trucks, trivia nights & live music. The neighborhood has parks (a new park coming in just to the west), splash pad & dog parks. We are just off little dry creek trail, which is perfect for biking or running. Close proximity to downtown Denver & Boulder. The light rail station is just down the trail too! Come see for yourself all the amazing things Midtown has to offer!
Location
State CO
County Adams
Rooms
Basement Daylight, Finished, Full, Interior Entry, Sump Pump
Interior
Interior Features Audio/Video Controls, Ceiling Fan(s), Eat-in Kitchen, High Ceilings, High Speed Internet, Kitchen Island, Open Floorplan, Pantry, Primary Suite, Quartz Counters, Radon Mitigation System, Smoke Free, Sound System, Walk-In Closet(s)
Heating Forced Air, Natural Gas
Cooling Central Air
Flooring Carpet, Laminate, Tile, Wood
Fireplace N
Appliance Dishwasher, Disposal, Dryer, Microwave, Range, Range Hood, Refrigerator, Sump Pump, Tankless Water Heater, Washer
Exterior
Exterior Feature Barbecue, Fire Pit, Gas Grill, Gas Valve, Lighting, Private Yard, Rain Gutters
Garage Spaces 2.0
Fence Full
Roof Type Composition
Total Parking Spaces 2
Garage Yes
Building
Lot Description Landscaped, Sprinklers In Front, Sprinklers In Rear
Sewer Public Sewer
Water Public
Level or Stories Two
Structure Type Frame
Schools
Elementary Schools Trailside Academy
Middle Schools Trailside Academy
High Schools Global Lead. Acad. K-12
School District Mapleton R-1
Others
Senior Community No
Ownership Agent Owner
Acceptable Financing Cash, Conventional, FHA, VA Loan
Listing Terms Cash, Conventional, FHA, VA Loan
Special Listing Condition None
Pets Description Yes
Read Less

© 2024 METROLIST, INC., DBA RECOLORADO® – All Rights Reserved
6455 S. Yosemite St., Suite 500 Greenwood Village, CO 80111 USA
Bought with Kim Irving & Associates
GET MORE INFORMATION




