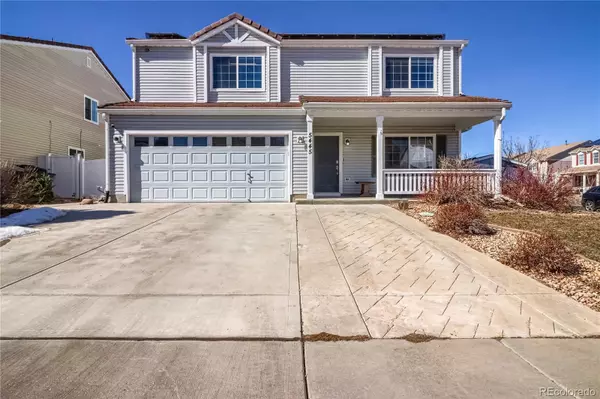For more information regarding the value of a property, please contact us for a free consultation.
5445 Perth CT Denver, CO 80249
Want to know what your home might be worth? Contact us for a FREE valuation!

Our team is ready to help you sell your home for the highest possible price ASAP
Key Details
Sold Price $505,000
Property Type Single Family Home
Sub Type Single Family Residence
Listing Status Sold
Purchase Type For Sale
Square Footage 2,732 sqft
Price per Sqft $184
Subdivision Green Valley Ranch
MLS Listing ID 2654899
Sold Date 04/05/23
Bedrooms 4
Full Baths 2
Half Baths 1
HOA Y/N No
Originating Board recolorado
Year Built 2004
Annual Tax Amount $3,404
Tax Year 2021
Lot Size 5,227 Sqft
Acres 0.12
Property Description
You have to see this fantastic four-bedroom home in Green Valley Ranch. On a perfect corner lot, the home greets you with beautiful landscaping and a welcoming front porch. Once inside, you'll appreciate just how much space this large home offers. On the main level, the living room is sunny and bright, with abundant windows. There's also a fireplace, which helps make this the perfect place to gather with friends and family. This home has everything. The kitchen has a generously sized pantry, a newer stainless steel refrigerator and microwave, and plenty of counter and cabinet space. The kitchen flows into the dining area and family room, which makes this home ideal for entertaining and everyday living.
Upstairs, there's a big loft, which makes a perfect office, workout space, or play area. The primary suite features attractive wood flooring, a tiled fireplace, a large bathroom with dual sinks, a shower, and a jetted tub. The closet in the primary suite is enormous, with space for a dresser. There are three other bedrooms upstairs and a good-sized bathroom.
The spacious backyard is a perfect retreat. The deck is an ideal place to unwind and enjoy Colorado's sunshine, and the hot tub is included. There's also a large garden shed ideal for storage.
You'll appreciate the main floor laundry, where the washer and dryer are included, the whole-home speaker system, and the two-car garage. You're also near the Green Valley Ranch Golf Club and minutes from Green Valley Ranch Community Center and Town Center Park. It's 35 minutes to Downtown Denver from here, 15 minutes to the airport, and 25 minutes to the Medical Center of Aurora. You can also easily access public transportation, shopping, dining, and schools.
The seller is offering possession at closing. Buyer will need to qualify and assume the solar panel lease. The panels save a substantial amount on electricity bills.
Location
State CO
County Denver
Zoning C-MU-20
Interior
Interior Features Ceiling Fan(s), Five Piece Bath, Kitchen Island, Open Floorplan, Pantry, Primary Suite, Hot Tub
Heating Forced Air
Cooling Central Air
Flooring Carpet, Linoleum, Wood
Fireplaces Number 2
Fireplaces Type Gas, Living Room, Primary Bedroom
Fireplace Y
Appliance Dishwasher, Disposal, Dryer, Oven, Refrigerator, Washer
Exterior
Exterior Feature Private Yard
Garage Spaces 2.0
Roof Type Composition
Total Parking Spaces 2
Garage Yes
Building
Lot Description Corner Lot, Level
Story Two
Sewer Public Sewer
Water Public
Level or Stories Two
Structure Type Frame
Schools
Elementary Schools Waller
Middle Schools Dsst: Green Valley Ranch
High Schools Dsst: Green Valley Ranch
School District Denver 1
Others
Senior Community No
Ownership Individual
Acceptable Financing Cash, Conventional, FHA, VA Loan
Listing Terms Cash, Conventional, FHA, VA Loan
Special Listing Condition None
Read Less

© 2024 METROLIST, INC., DBA RECOLORADO® – All Rights Reserved
6455 S. Yosemite St., Suite 500 Greenwood Village, CO 80111 USA
Bought with Brokers Guild Homes
GET MORE INFORMATION




