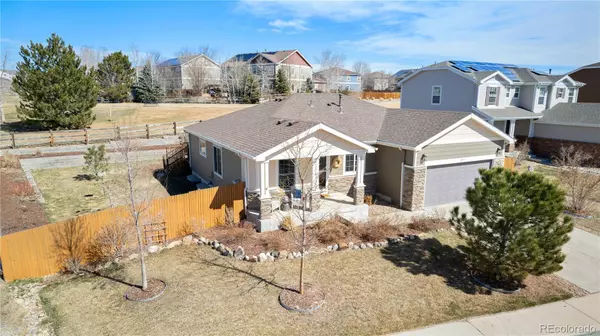For more information regarding the value of a property, please contact us for a free consultation.
6003 E 137th AVE Thornton, CO 80602
Want to know what your home might be worth? Contact us for a FREE valuation!

Our team is ready to help you sell your home for the highest possible price ASAP
Key Details
Sold Price $587,000
Property Type Single Family Home
Sub Type Single Family Residence
Listing Status Sold
Purchase Type For Sale
Square Footage 1,714 sqft
Price per Sqft $342
Subdivision Springvale
MLS Listing ID 3423473
Sold Date 04/19/23
Style Contemporary
Bedrooms 3
Full Baths 1
Three Quarter Bath 1
Condo Fees $35
HOA Fees $35/mo
HOA Y/N Yes
Abv Grd Liv Area 1,714
Originating Board recolorado
Year Built 2006
Annual Tax Amount $2,660
Tax Year 2021
Lot Size 8,276 Sqft
Acres 0.19
Property Description
OPEN HOUSE SATURDAY MARCH 25, 12:00-2:00pm. One level living on a premium lot at the end of a quiet cul-de-sac. This location can’t be beat! Backs and sides to open space and bike path, and the views from the covered front porch of the mountains and Springvale Park and disc golf course are amazing. Step inside to all new interior paint for a fresh and vibrant feeling. Hardwood floors grace the living room, dining room, kitchen, and family room. Wonderful open floor plan with great flow for entertaining. There is a place for everything in the kitchen with an abundance of beautiful honey toned cabinets accented with granite countertops, stainless steel appliances and a spacious island with prep sink and bar seating. There is a formal living area as well as a family room on the main level. The home is flooded with natural light throughout. 3 bedrooms plus an office with French doors, perfect for privacy for those who work from home. All 3 bedrooms and office have new carpeting. Primary suite with walk-in closet and ¾ en-suite bath. Convenient main floor laundry. Backyard features a raised deck with views to the open space and bike path. Need room to grow? Double your living space by finishing the full basement, featuring 9 egress windows and rough-in plumbing. New roof in 2018 and new hot water heater in 2019. Walk to Trail Winds Park, Open Space and Rec Center and the Veteran's Memorial Aquatic Center.
Location
State CO
County Adams
Rooms
Basement Bath/Stubbed, Full, Unfinished
Main Level Bedrooms 3
Interior
Interior Features Ceiling Fan(s), Eat-in Kitchen, Kitchen Island, Open Floorplan, Primary Suite, Walk-In Closet(s)
Heating Forced Air, Natural Gas
Cooling Central Air
Flooring Carpet, Wood
Fireplace Y
Appliance Dishwasher, Disposal, Dryer, Microwave, Oven, Range, Refrigerator, Washer
Laundry Laundry Closet
Exterior
Exterior Feature Rain Gutters
Garage Spaces 2.0
Fence Full
View Mountain(s)
Roof Type Composition
Total Parking Spaces 2
Garage Yes
Building
Lot Description Cul-De-Sac, Open Space
Sewer Public Sewer
Water Public
Level or Stories One
Structure Type Frame
Schools
Elementary Schools West Ridge
Middle Schools Roger Quist
High Schools Riverdale Ridge
School District School District 27-J
Others
Senior Community No
Ownership Individual
Acceptable Financing Cash, Conventional, FHA, VA Loan
Listing Terms Cash, Conventional, FHA, VA Loan
Special Listing Condition None
Read Less

© 2024 METROLIST, INC., DBA RECOLORADO® – All Rights Reserved
6455 S. Yosemite St., Suite 500 Greenwood Village, CO 80111 USA
Bought with Keller Williams Preferred Realty
GET MORE INFORMATION




