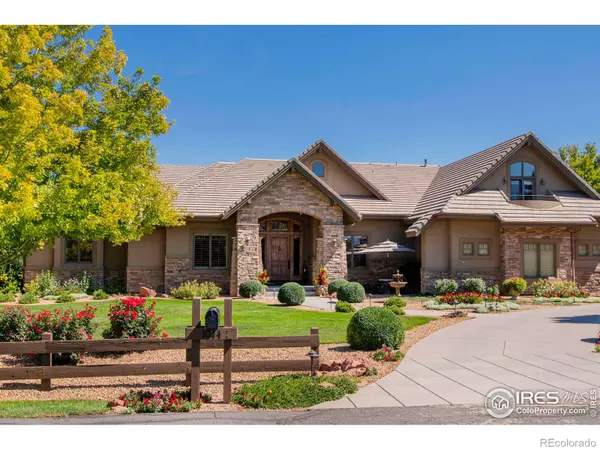For more information regarding the value of a property, please contact us for a free consultation.
1044 White Hawk Ranch DR Boulder, CO 80303
Want to know what your home might be worth? Contact us for a FREE valuation!

Our team is ready to help you sell your home for the highest possible price ASAP
Key Details
Sold Price $3,750,000
Property Type Single Family Home
Sub Type Single Family Residence
Listing Status Sold
Purchase Type For Sale
Square Footage 7,503 sqft
Price per Sqft $499
Subdivision White Hawk Ranch
MLS Listing ID IR951749
Sold Date 04/22/22
Style Contemporary
Bedrooms 5
Full Baths 4
Half Baths 1
Condo Fees $180
HOA Fees $180/mo
HOA Y/N Yes
Originating Board recolorado
Year Built 2005
Annual Tax Amount $16,664
Tax Year 2020
Lot Size 1.110 Acres
Acres 1.11
Property Description
A luxurious custom-built ranch-style residence in exclusive White Hawk Ranch. Incredible curb appeal, gorgeous landscaping, mtn. views, and significant indoor-outdoor entertaining areas to host family and friends. Impressive 14 ft. coffered ceilings, exquisite finishes, gourmet Chef's kitchen w/ Miele & Dacor appliances, abundant Alder cabinetry, open floor plan w/ 3 en-suite bedrooms including primary on the main floor, and spacious guest suite above 4 car garage w/ balcony and mountain views. White Hawk Ranch is one of Boulder's most coveted neighborhoods. Surrounded by mature trees, and populated by quietly elegant homes. Seller is custom builder built for himself. Anderson windows and doors, marble columns, formal dining room w/mtn views, main floor master has fireplace, two walk-in closets & luxurious bath. The 25' by 25' covered porch with vaulted ceiling is perfect for entertaining al fresco. The 5th bedroom is currently used as an office, & has access to outside patio.
Location
State CO
County Boulder
Zoning RES
Rooms
Main Level Bedrooms 3
Interior
Interior Features Eat-in Kitchen, Five Piece Bath, Jet Action Tub, Kitchen Island, Open Floorplan, Pantry, Smart Thermostat, Vaulted Ceiling(s), Walk-In Closet(s)
Heating Forced Air, Radiant
Cooling Central Air
Flooring Tile
Fireplaces Type Gas, Living Room, Primary Bedroom
Equipment Satellite Dish
Fireplace N
Appliance Bar Fridge, Dishwasher, Double Oven, Dryer, Microwave, Oven, Refrigerator, Washer
Exterior
Exterior Feature Balcony
Garage Oversized
Garage Spaces 4.0
Utilities Available Cable Available, Electricity Available, Internet Access (Wired), Natural Gas Available
View Mountain(s)
Roof Type Concrete
Parking Type Oversized
Total Parking Spaces 4
Garage Yes
Building
Lot Description Level, Sprinklers In Front
Story One
Sewer Public Sewer
Water Public
Level or Stories One
Structure Type Stone,Stucco,Wood Frame
Schools
Elementary Schools Douglass
Middle Schools Platt
High Schools Centaurus
School District Boulder Valley Re 2
Others
Ownership Individual
Acceptable Financing Cash, Conventional
Listing Terms Cash, Conventional
Read Less

© 2024 METROLIST, INC., DBA RECOLORADO® – All Rights Reserved
6455 S. Yosemite St., Suite 500 Greenwood Village, CO 80111 USA
Bought with LIV Sotheby's Intl Realty
GET MORE INFORMATION




