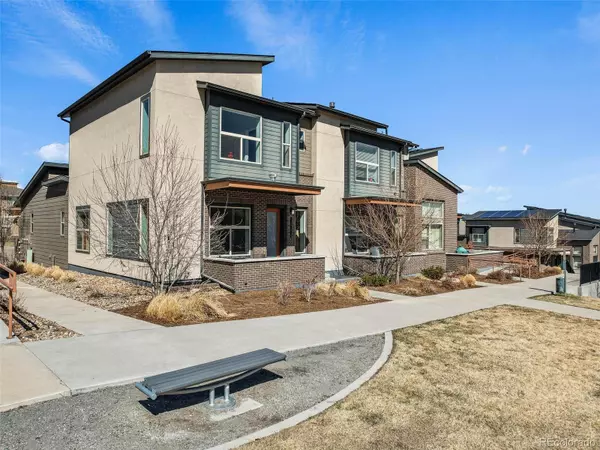For more information regarding the value of a property, please contact us for a free consultation.
10130 Belvedere LOOP Lone Tree, CO 80124
Want to know what your home might be worth? Contact us for a FREE valuation!

Our team is ready to help you sell your home for the highest possible price ASAP
Key Details
Sold Price $707,000
Property Type Multi-Family
Sub Type Multi-Family
Listing Status Sold
Purchase Type For Sale
Square Footage 2,170 sqft
Price per Sqft $325
Subdivision Lincoln Commons Rows At Ridgegate
MLS Listing ID 4218378
Sold Date 04/25/23
Style Urban Contemporary
Bedrooms 3
Full Baths 2
Half Baths 1
Three Quarter Bath 1
Condo Fees $204
HOA Fees $204/mo
HOA Y/N Yes
Abv Grd Liv Area 1,546
Originating Board recolorado
Year Built 2016
Annual Tax Amount $5,039
Tax Year 2022
Lot Size 2,613 Sqft
Acres 0.06
Property Description
Urban living in an unbeatable Lone Tree location! This sophisticated townhome combines the best of low maintenance living with a functional, modern design complimented by high-quality finishes. Energy efficient and money saving, the solar panels are on a prepaid lease that costs the owner $0 a month. In an ideal corner location, the townhome is surrounded by large windows overlooking the community greenbelt with Bluffs Regional Park in the distance. You'll love the main level’s open floorplan, accented by hand troweled walls, stunning wood floors, and tall ceilings. The well-appointed kitchen features quartz counters, a large center island with seating, stylish wood cabinetry and tile backsplash, and stainless-steel appliances. Off the kitchen, a private courtyard invites you to entertain outside while the front porch provides a place to sit and watch the world go by. Upstairs, two roomy bedrooms both feature walk-in closet and ensuites – including one with double sinks lending itself as an owner's suite. In the basement, flex spaces make the perfect office area or media room and the third bedroom plus a full bathroom complete this level. Other features include a 2-car attached garage, mud area with built-ins, lots of storage, and a tankless water heater. Live just blocks from urban conveniences including coffee shops, restaurants, bars, and shopping while commuting is easy with access to I-25 and Denver’s light rail system. Welcome to the best of urban living! **Solar Panels are on a 20 year prepaid lease. See lease documentation in Supplements.
Location
State CO
County Douglas
Zoning RES
Rooms
Basement Finished
Interior
Interior Features Breakfast Nook, Ceiling Fan(s), Eat-in Kitchen, Granite Counters, High Ceilings, Kitchen Island, Open Floorplan, Primary Suite, Smoke Free, Walk-In Closet(s)
Heating Forced Air, Natural Gas
Cooling Central Air
Flooring Tile, Wood
Fireplace N
Appliance Dishwasher, Dryer, Microwave, Range, Refrigerator, Tankless Water Heater, Washer
Laundry Laundry Closet
Exterior
Exterior Feature Private Yard
Garage Finished, Floor Coating, Guest
Garage Spaces 2.0
Utilities Available Electricity Connected, Natural Gas Connected
Roof Type Composition
Total Parking Spaces 2
Garage Yes
Building
Lot Description Corner Lot, Greenbelt
Foundation Slab
Sewer Public Sewer
Water Public
Level or Stories Two
Structure Type Brick, Frame, Stucco
Schools
Elementary Schools Eagle Ridge
Middle Schools Cresthill
High Schools Highlands Ranch
School District Douglas Re-1
Others
Senior Community No
Ownership Corporation/Trust
Acceptable Financing Cash, Conventional, VA Loan
Listing Terms Cash, Conventional, VA Loan
Special Listing Condition None
Pets Description Number Limit
Read Less

© 2024 METROLIST, INC., DBA RECOLORADO® – All Rights Reserved
6455 S. Yosemite St., Suite 500 Greenwood Village, CO 80111 USA
Bought with RE/MAX Professionals
GET MORE INFORMATION




