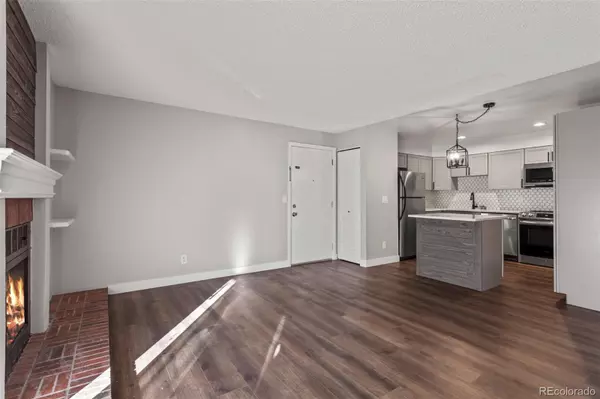For more information regarding the value of a property, please contact us for a free consultation.
4899 S Dudley ST #D9 Littleton, CO 80123
Want to know what your home might be worth? Contact us for a FREE valuation!

Our team is ready to help you sell your home for the highest possible price ASAP
Key Details
Sold Price $310,000
Property Type Condo
Sub Type Condominium
Listing Status Sold
Purchase Type For Sale
Square Footage 706 sqft
Price per Sqft $439
Subdivision Chestnut
MLS Listing ID 5951817
Sold Date 04/21/23
Style Rustic Contemporary
Bedrooms 2
Full Baths 1
Condo Fees $195
HOA Fees $195/mo
HOA Y/N Yes
Abv Grd Liv Area 706
Originating Board recolorado
Year Built 1983
Annual Tax Amount $1,089
Tax Year 2021
Property Description
Great 2 bedroom Condo in Littleton! Completely Remodeled Unit Featuring New High End Wood Laminate Floors Throughout, New Gray Paint, New Baseboards, Solid Quartz Counters, New Gray Cabinets, Glass Tile Backsplash, New Lighting, New Dishwasher, Range and Microwave! Kitchen Island For Eating With Room For 4 Barstools, Large Pantry's in The Kitchen For All Your Food Storage Needs!. Bathroom Has All New High End Tile , New Bathtub, Quartz Counters, Light Fixture and Stone Sink. Bedrooms Feature Wood Floors, Spacious Closets and a Large Balcony With Access Off The Master Bedroom. New Washer and Dryer Included In Sale! Family Room Has A Wood Burning Fireplace For Those Chilly Colorado Nights! Wood Shiplap Above Fireplace and on The Back of the Kitchen Island. Large Storage Unit On Balcony! New Hot Water Heater! Complex Has A Pool, Picnic Tables and Backs To Walking Trails. Close to Whole Foods, Restaurants and Public Transportation. Low HOA Fees-$195/Month! A Must See!
Location
State CO
County Denver
Zoning R-2-A
Rooms
Main Level Bedrooms 2
Interior
Interior Features Eat-in Kitchen, High Speed Internet, Kitchen Island, Open Floorplan, Pantry, Quartz Counters, Smoke Free, Solid Surface Counters
Heating Forced Air
Cooling Central Air
Flooring Laminate
Fireplaces Number 1
Fireplaces Type Family Room
Fireplace Y
Appliance Dishwasher, Disposal, Dryer, Microwave, Range, Range Hood, Refrigerator, Washer
Laundry In Unit
Exterior
Exterior Feature Balcony
Pool Outdoor Pool
View Meadow, Mountain(s)
Roof Type Composition
Total Parking Spaces 2
Garage No
Building
Sewer Public Sewer
Level or Stories One
Structure Type Brick, Frame, Wood Siding
Schools
Elementary Schools Grant Ranch E-8
Middle Schools Grant Ranch E-8
High Schools John F. Kennedy
School District Denver 1
Others
Senior Community No
Ownership Agent Owner
Acceptable Financing Cash, Conventional, FHA, VA Loan
Listing Terms Cash, Conventional, FHA, VA Loan
Special Listing Condition None
Pets Allowed Cats OK, Dogs OK
Read Less

© 2025 METROLIST, INC., DBA RECOLORADO® – All Rights Reserved
6455 S. Yosemite St., Suite 500 Greenwood Village, CO 80111 USA
Bought with Keller Williams Realty Downtown LLC
GET MORE INFORMATION



