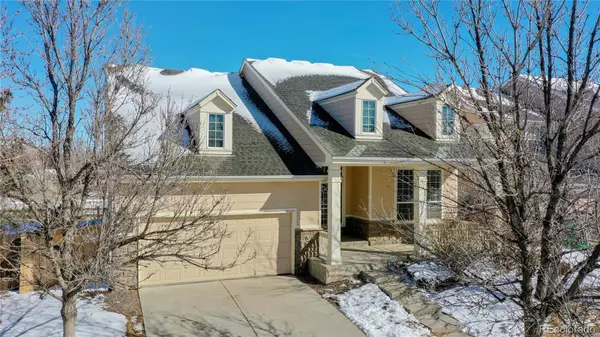For more information regarding the value of a property, please contact us for a free consultation.
15579 E 7th CIR Aurora, CO 80011
Want to know what your home might be worth? Contact us for a FREE valuation!

Our team is ready to help you sell your home for the highest possible price ASAP
Key Details
Sold Price $550,000
Property Type Single Family Home
Sub Type Single Family Residence
Listing Status Sold
Purchase Type For Sale
Square Footage 2,372 sqft
Price per Sqft $231
Subdivision Highline Court
MLS Listing ID 1520262
Sold Date 04/28/23
Bedrooms 3
Full Baths 2
Half Baths 1
Condo Fees $73
HOA Fees $73/mo
HOA Y/N Yes
Abv Grd Liv Area 2,036
Originating Board recolorado
Year Built 2003
Annual Tax Amount $3,206
Tax Year 2021
Lot Size 6,098 Sqft
Acres 0.14
Property Description
Backing to the Highline Canal and open space, this three-bedroom, two and a half- bathroom is light and airy with an open floor plan where the kitchen is open to the Family room. The spacious primary bedroom with en suite bathroom and walk-in closet provide plenty of comfort and convenience. The secondary bedrooms are bright and cheerful and share a full bathroom. Outside, the property features a large patio that overlooks the open space, perfect for entertaining and enjoying the Colorado sunshine. Plenty of storage with the partially finished basement and a two car attached garage. This property is ideally located just minutes from local attractions as well as entertainment, shopping, and dining options. Easy access to Interstate 225 makes commuting a breeze. Don’t miss out on your chance to own this wonderful property.
Location
State CO
County Arapahoe
Rooms
Basement Finished, Partial
Main Level Bedrooms 3
Interior
Interior Features Breakfast Nook, Ceiling Fan(s), Eat-in Kitchen, Kitchen Island, Tile Counters, Vaulted Ceiling(s), Walk-In Closet(s)
Heating Forced Air
Cooling Central Air
Flooring Carpet, Tile
Fireplaces Type Family Room, Gas Log
Fireplace N
Appliance Cooktop, Dishwasher, Disposal, Microwave, Oven, Refrigerator
Laundry In Unit
Exterior
Garage Spaces 2.0
Fence Full
Utilities Available Electricity Available, Natural Gas Available
Roof Type Composition
Total Parking Spaces 2
Garage Yes
Building
Lot Description Level
Foundation Concrete Perimeter
Sewer Public Sewer
Water Public
Level or Stories One
Structure Type Frame, Wood Siding
Schools
Elementary Schools Laredo
Middle Schools East
High Schools Hinkley
School District Adams-Arapahoe 28J
Others
Senior Community No
Ownership Individual
Acceptable Financing Cash, Conventional, FHA, VA Loan
Listing Terms Cash, Conventional, FHA, VA Loan
Special Listing Condition None
Read Less

© 2024 METROLIST, INC., DBA RECOLORADO® – All Rights Reserved
6455 S. Yosemite St., Suite 500 Greenwood Village, CO 80111 USA
Bought with Signature Real Estate Corp.
GET MORE INFORMATION




