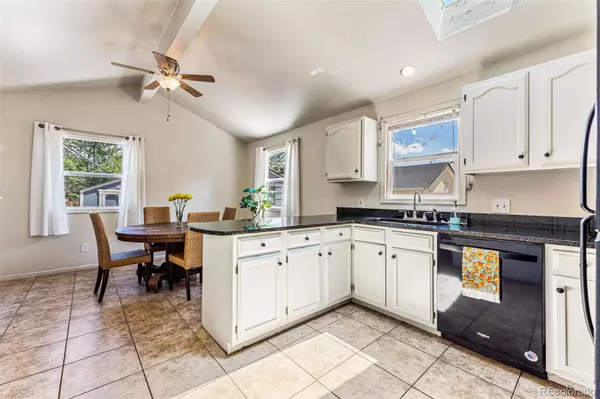For more information regarding the value of a property, please contact us for a free consultation.
1835 W 50th AVE Denver, CO 80221
Want to know what your home might be worth? Contact us for a FREE valuation!

Our team is ready to help you sell your home for the highest possible price ASAP
Key Details
Sold Price $450,000
Property Type Single Family Home
Sub Type Single Family Residence
Listing Status Sold
Purchase Type For Sale
Square Footage 888 sqft
Price per Sqft $506
Subdivision Chaffee Park Heights
MLS Listing ID 7335848
Sold Date 05/05/23
Style Mid-Century Modern
Bedrooms 2
Full Baths 1
HOA Y/N No
Abv Grd Liv Area 888
Originating Board recolorado
Year Built 1947
Annual Tax Amount $1,667
Tax Year 2021
Lot Size 5,662 Sqft
Acres 0.13
Property Description
Location to the 4th degree, Central location with easy highway access to both I-70 and I-25. This cozy, convenient Chafee Park ranch is minutes from shopping, dining and entertainment at nearby Highlands and Downtown.
Recreate at nearby Zuni Park, Rocky Mountain and Berkley Lakes. Close to Willis Case golf course and Regis University.
This home has newer central air and roof. Features include hardwood floors, a formal dining room addition with vaulted ceiling, skylight and a paver stone patio surrounded by xeriscape yard. Garage and shed for extra storage. No HOA's.
Seller has recently done some repairs and additional work to the home.
The home is priced to sell as is and is priced accordingly
Location
State CO
County Denver
Zoning E-SU-B
Rooms
Basement Crawl Space
Main Level Bedrooms 2
Interior
Interior Features Breakfast Nook, No Stairs
Heating Forced Air, Natural Gas
Cooling Central Air
Flooring Stone, Wood
Fireplace N
Appliance Dishwasher, Dryer, Oven, Range, Refrigerator, Washer
Exterior
Exterior Feature Private Yard
Parking Features Concrete
Garage Spaces 1.0
Utilities Available Cable Available, Electricity Connected, Natural Gas Connected
Roof Type Composition
Total Parking Spaces 1
Garage No
Building
Lot Description Level
Sewer Public Sewer
Water Public
Level or Stories One
Structure Type Frame, Wood Siding
Schools
Elementary Schools Beach Court
Middle Schools Strive Sunnyside
High Schools North
School District Denver 1
Others
Senior Community No
Ownership Individual
Acceptable Financing Cash, Conventional, VA Loan
Listing Terms Cash, Conventional, VA Loan
Special Listing Condition None
Read Less

© 2024 METROLIST, INC., DBA RECOLORADO® – All Rights Reserved
6455 S. Yosemite St., Suite 500 Greenwood Village, CO 80111 USA
Bought with West and Main Homes Inc
GET MORE INFORMATION



