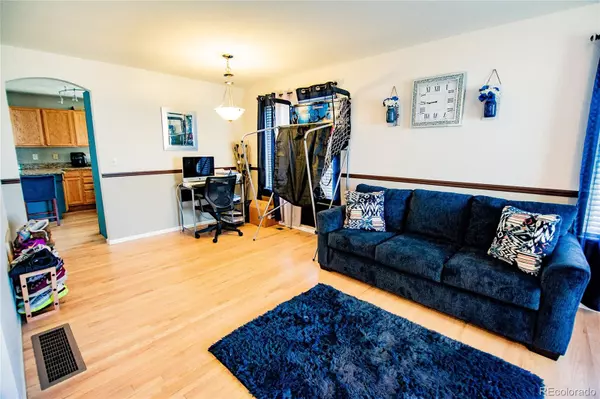For more information regarding the value of a property, please contact us for a free consultation.
4124 Lisbon ST Denver, CO 80249
Want to know what your home might be worth? Contact us for a FREE valuation!

Our team is ready to help you sell your home for the highest possible price ASAP
Key Details
Sold Price $565,000
Property Type Single Family Home
Sub Type Single Family Residence
Listing Status Sold
Purchase Type For Sale
Square Footage 2,772 sqft
Price per Sqft $203
Subdivision Green Valley Ranch
MLS Listing ID 1753761
Sold Date 05/05/23
Style Contemporary
Bedrooms 4
Full Baths 3
Half Baths 1
HOA Y/N No
Originating Board recolorado
Year Built 2001
Annual Tax Amount $2,751
Tax Year 2021
Lot Size 10,018 Sqft
Acres 0.23
Property Description
Come fall in love with this beautiful home and make it yours today! Wonderful floorplan paired with 3 bedrooms upstairs and 1 bedroom in the basement. The perfect fit for the growing family. This property boasts hardwood floors, carpet, granite counter tops, and many other updates throughout. Upstairs you'll find the large master bedroom with en-suite bathroom featuring 2 sinks, shower, tub, and tile flooring. The 2 other bedrooms are good size too with ceiling fans, great natural light, and mountain views. This turn key home will delight the buyer looking for a great value with over 2700 square feet of finished space. The finished basement is a nice getaway with a home theater (projector included), large extra guest bedroom, small cocktail bar and 3/4 bathroom. Located on a large fenced corner lot and across from Green Valley Ranch Elementary, large 17 acre park, and open space, it's hard to find a better location. This property also features a newer central air conditioning unit and furnace. The large corner lot is over 10,000 sq ft and has a full sprinkler system, fence, garden area, patio and mature trees. As a convenience, the small metro district HOA is built into the property taxes. Don't miss this one!!
Location
State CO
County Denver
Zoning R-2
Rooms
Basement Full
Interior
Interior Features Breakfast Nook, Eat-in Kitchen, Five Piece Bath, High Ceilings, High Speed Internet, In-Law Floor Plan, Kitchen Island, Open Floorplan, Primary Suite, Vaulted Ceiling(s), Walk-In Closet(s), Wet Bar, Wired for Data
Heating Forced Air
Cooling Central Air
Flooring Carpet, Tile, Wood
Fireplaces Number 1
Fireplaces Type Family Room, Gas
Equipment Home Theater
Fireplace Y
Appliance Bar Fridge, Dishwasher, Disposal, Dryer, Microwave, Oven, Refrigerator, Sump Pump, Washer
Laundry In Unit
Exterior
Exterior Feature Private Yard
Garage Concrete, Finished, Insulated Garage, Lift, Oversized, Storage
Garage Spaces 2.0
Fence Full
Utilities Available Cable Available, Electricity Connected, Internet Access (Wired), Phone Connected
View Mountain(s)
Roof Type Composition
Parking Type Concrete, Finished, Insulated Garage, Lift, Oversized, Storage
Total Parking Spaces 2
Garage Yes
Building
Lot Description Corner Lot, Level
Story Two
Foundation Slab
Sewer Public Sewer
Water Public
Level or Stories Two
Structure Type Wood Siding
Schools
Elementary Schools Green Valley
Middle Schools Dr. Martin Luther King
High Schools Montbello
School District Denver 1
Others
Senior Community No
Ownership Individual
Acceptable Financing Cash, Conventional, FHA, Other, VA Loan
Listing Terms Cash, Conventional, FHA, Other, VA Loan
Special Listing Condition None
Pets Description Cats OK, Dogs OK
Read Less

© 2024 METROLIST, INC., DBA RECOLORADO® – All Rights Reserved
6455 S. Yosemite St., Suite 500 Greenwood Village, CO 80111 USA
Bought with Elite Realty
GET MORE INFORMATION




