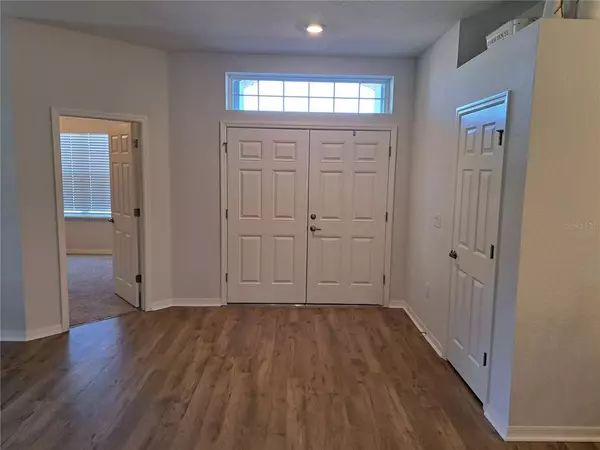For more information regarding the value of a property, please contact us for a free consultation.
8920 SE 41ST CT. RD. Ocala, FL 34480
Want to know what your home might be worth? Contact us for a FREE valuation!

Our team is ready to help you sell your home for the highest possible price ASAP
Key Details
Sold Price $387,000
Property Type Single Family Home
Sub Type Single Family Residence
Listing Status Sold
Purchase Type For Sale
Square Footage 2,989 sqft
Price per Sqft $129
Subdivision Summercrest
MLS Listing ID OM651719
Sold Date 05/09/23
Bedrooms 5
Full Baths 3
Construction Status Financing,Inspections
HOA Fees $20/mo
HOA Y/N Yes
Originating Board Stellar MLS
Year Built 2022
Annual Tax Amount $584
Lot Size 10,454 Sqft
Acres 0.24
Lot Dimensions 81 x 127
Property Description
This stunning 5 bedroom 3 full bathroom home is on the back side of one of Marion County's fast growing southeast subdivisions, Summercrest. The home is almost brand new and sits on a quiet corner lot that backs up to a wooded area. Features include a level manicured lot, a 3 car garage, a stone accented double door front entry with a transom window above, a grand foyer, tall ceilings with lots of recessed lighting, vinyl plank flooring throughout accented with wall to wall carpet in the bedrooms, an inside laundry room, a huge main living area that is adjacent to the open eat in kitchen which has solid wood cabinetry with crown molding, new appliances, a large pantry, an oversized island and a breakfast nook. The master suit has a tray ceiling, solid surface double vanities, a glassed in ceramic tiled shower, a massive walk in closet and a toilet room. On the rear of the home is a screened in lanai with newly install ceramic tile flooring and a large back yard, this is one that you just do not want to miss, make your appointment today.
Location
State FL
County Marion
Community Summercrest
Zoning PUD
Rooms
Other Rooms Inside Utility
Interior
Interior Features Ceiling Fans(s), Eat-in Kitchen, High Ceilings, Open Floorplan, Solid Surface Counters, Solid Wood Cabinets, Split Bedroom, Thermostat, Tray Ceiling(s), Walk-In Closet(s)
Heating Central, Electric
Cooling Central Air
Flooring Carpet, Tile, Vinyl
Fireplace false
Appliance Dishwasher, Microwave, Range, Refrigerator
Laundry Inside, Laundry Room
Exterior
Exterior Feature Sliding Doors
Garage Spaces 3.0
Community Features Gated
Utilities Available Cable Connected, Electricity Connected, Water Connected
Amenities Available Gated
Roof Type Shingle
Porch Rear Porch, Screened
Attached Garage true
Garage true
Private Pool No
Building
Lot Description Cleared, Corner Lot, Level, Paved
Entry Level One
Foundation Slab
Lot Size Range 0 to less than 1/4
Sewer Public Sewer
Water Public
Structure Type Block, Stucco
New Construction false
Construction Status Financing,Inspections
Schools
Elementary Schools Belleview-Santos Elem. School
Middle Schools Belleview Middle School
High Schools Belleview High School
Others
Pets Allowed Yes
Senior Community No
Ownership Fee Simple
Monthly Total Fees $20
Membership Fee Required Required
Special Listing Condition None
Read Less

© 2025 My Florida Regional MLS DBA Stellar MLS. All Rights Reserved.
Bought with PEPINE REALTY
GET MORE INFORMATION



