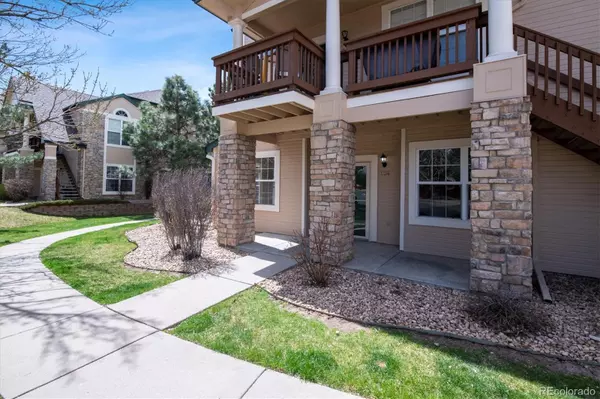For more information regarding the value of a property, please contact us for a free consultation.
4035 S Dillon WAY #104 Aurora, CO 80014
Want to know what your home might be worth? Contact us for a FREE valuation!

Our team is ready to help you sell your home for the highest possible price ASAP
Key Details
Sold Price $408,000
Property Type Condo
Sub Type Condominium
Listing Status Sold
Purchase Type For Sale
Square Footage 1,395 sqft
Price per Sqft $292
Subdivision Meadow Hills
MLS Listing ID 2165582
Sold Date 05/09/23
Style Contemporary
Bedrooms 3
Full Baths 1
Three Quarter Bath 1
Condo Fees $270
HOA Fees $270/mo
HOA Y/N Yes
Abv Grd Liv Area 1,395
Originating Board recolorado
Year Built 1997
Annual Tax Amount $1,499
Tax Year 2022
Property Description
RARE 3 BEDROOM GEM in Meadow Hills neighborhood! Private corner location with lots of windows and sunlight. Beautiful remodel and update with designer interior colors. Laminate hardwood floors and new carpeting throughout. Fresh interior paint. Updated kitchen includes slab granite countertops with an undermount stainless steel sink and new stainless steel appliances. Spacious primary suite with private patio. Primary bath includes soaking tub. Both bathrooms have have been updated with slab granite counters. Wide open family room including gas fireplace with built in art niche. Rounded drywall corners. Satin nickel lighting fixtures and door hardware. Sunny patio off of formal dining room. Plenty street parking only steps away. Only 1 other 3 bedroom has sold in this neighborhood over the last 2 years. Come see today! This is rare opportunity that won't last long!
Location
State CO
County Arapahoe
Rooms
Main Level Bedrooms 3
Interior
Interior Features Granite Counters, Open Floorplan, Primary Suite, Smoke Free
Heating Forced Air
Cooling Central Air
Flooring Carpet, Laminate
Fireplaces Number 1
Fireplaces Type Family Room, Gas Log
Fireplace Y
Appliance Dishwasher, Disposal, Gas Water Heater, Microwave, Oven, Range
Exterior
Garage Concrete
Garage Spaces 1.0
Utilities Available Cable Available, Electricity Connected, Natural Gas Connected, Phone Available
Roof Type Composition
Total Parking Spaces 1
Garage Yes
Building
Lot Description Corner Lot
Sewer Public Sewer
Water Public
Level or Stories One
Structure Type Concrete, Stone, Wood Siding
Schools
Elementary Schools Polton
Middle Schools Prairie
High Schools Overland
School District Cherry Creek 5
Others
Senior Community No
Ownership Corporation/Trust
Acceptable Financing Cash, Conventional
Listing Terms Cash, Conventional
Special Listing Condition None
Read Less

© 2024 METROLIST, INC., DBA RECOLORADO® – All Rights Reserved
6455 S. Yosemite St., Suite 500 Greenwood Village, CO 80111 USA
Bought with Brokers Guild Homes
GET MORE INFORMATION




