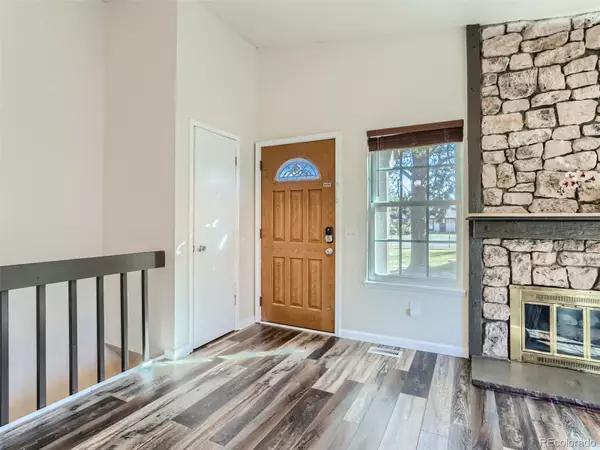For more information regarding the value of a property, please contact us for a free consultation.
3854 S Evanston ST Aurora, CO 80014
Want to know what your home might be worth? Contact us for a FREE valuation!

Our team is ready to help you sell your home for the highest possible price ASAP
Key Details
Sold Price $365,000
Property Type Multi-Family
Sub Type Multi-Family
Listing Status Sold
Purchase Type For Sale
Square Footage 1,800 sqft
Price per Sqft $202
Subdivision The Timbers 3Rd Flg
MLS Listing ID 4664397
Sold Date 05/25/23
Bedrooms 3
Full Baths 1
Three Quarter Bath 1
Condo Fees $355
HOA Fees $355/mo
HOA Y/N Yes
Abv Grd Liv Area 936
Originating Board recolorado
Year Built 1975
Annual Tax Amount $1,209
Tax Year 2022
Lot Size 1,742 Sqft
Acres 0.04
Property Description
Welcome to your dream ranch home! This beautifully maintained 3 bedroom, 2 bathroom house is ready for you to call it home. Step inside to an open and inviting floor plan that is perfect for entertaining guests. The spacious living room boasts a cozy fireplace that will keep you warm during chilly Colorado nights. But that's not all! Head downstairs to the finished basement where you will find a fantastic bar, perfect for hosting game nights or movie marathons. And for those who love the outdoors, you'll be thrilled to know that Cherry Creek State Park is just a stone's throw away. Enjoy hiking, biking, fishing, and more in this beautiful natural oasis. This community is perfect for anyone looking for a low-maintenance lifestyle with plenty of perks. Don't miss your chance to make this house your forever home. Schedule your showing today!
Location
State CO
County Arapahoe
Rooms
Basement Finished
Main Level Bedrooms 2
Interior
Interior Features Ceiling Fan(s), Open Floorplan, Tile Counters, Vaulted Ceiling(s), Wet Bar
Heating Forced Air, Natural Gas
Cooling Central Air
Flooring Carpet, Laminate
Fireplaces Number 1
Fireplaces Type Family Room
Fireplace Y
Appliance Dryer, Microwave, Oven, Refrigerator, Washer
Laundry In Unit
Exterior
Fence Partial
Roof Type Composition
Total Parking Spaces 2
Garage No
Building
Sewer Public Sewer
Water Public
Level or Stories One
Structure Type Frame, Stucco, Wood Siding
Schools
Elementary Schools Independence
Middle Schools Laredo
High Schools Smoky Hill
School District Cherry Creek 5
Others
Senior Community No
Ownership Individual
Acceptable Financing Cash, Conventional, FHA, VA Loan
Listing Terms Cash, Conventional, FHA, VA Loan
Special Listing Condition None
Read Less

© 2024 METROLIST, INC., DBA RECOLORADO® – All Rights Reserved
6455 S. Yosemite St., Suite 500 Greenwood Village, CO 80111 USA
Bought with 8z Real Estate
GET MORE INFORMATION




