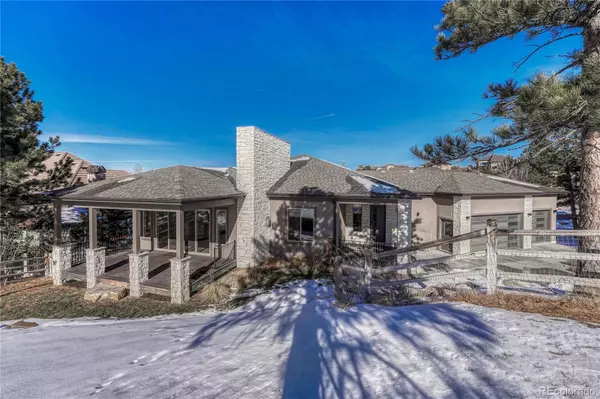For more information regarding the value of a property, please contact us for a free consultation.
9106 Scenic Pine DR Parker, CO 80134
Want to know what your home might be worth? Contact us for a FREE valuation!

Our team is ready to help you sell your home for the highest possible price ASAP
Key Details
Sold Price $1,340,550
Property Type Single Family Home
Sub Type Single Family Residence
Listing Status Sold
Purchase Type For Sale
Square Footage 4,724 sqft
Price per Sqft $283
Subdivision Timbers At The Pinery
MLS Listing ID 1780019
Sold Date 05/25/23
Style Mountain Contemporary
Bedrooms 5
Full Baths 3
Half Baths 2
Condo Fees $400
HOA Fees $33/ann
HOA Y/N Yes
Abv Grd Liv Area 2,501
Originating Board recolorado
Year Built 2016
Annual Tax Amount $6,602
Tax Year 2021
Lot Size 0.440 Acres
Acres 0.44
Property Description
New blinds just installed. Secondary basement washer & dryer hook ups in the lower storage area. Could easily be the second laundry room. Ideally set in the sought-after Timbers community, this stunning 5-bedroom, 5-bath home offers the incredible lifestyle you've been craving! Through the covered stone-clad entry, step into an impeccably designed interior defined by rich wood flooring, crisp white tones, and multiple windows that bring in abundant sunlight. Striking design details add character to the main gathering areas, from the blonde stone accent walls to the high tongue-and-groove wood ceilings in the living room. Enjoy lively conversations around the linear fireplace as the home chef whips up meals using the stainless steel appliances in the adjacent kitchen. Chic lighting accentuates the oversized multi-seater island and the nearby dining area. And for more casual meals, there's a breakfast nook overlooking the tree-lined neighborhood.
Indulge in the comfort and space of the primary suite, highlighting its own fireplace, balcony, walk-in closet, and luxurious, spa-inspired 5-piece ensuite. Bonus features include an attached 3-car garage, laundry room, and a lower-level walk-out den with a built-in bar and glass sliders leading to the backyard patio. Come for a tour while this modern gem is still available!
Location
State CO
County Douglas
Zoning PDU
Rooms
Basement Daylight, Finished, Sump Pump, Walk-Out Access
Main Level Bedrooms 3
Interior
Interior Features Breakfast Nook, Built-in Features, Ceiling Fan(s), Eat-in Kitchen, Entrance Foyer, Five Piece Bath, High Ceilings, High Speed Internet, Kitchen Island, Open Floorplan, Pantry, Primary Suite, Quartz Counters, Radon Mitigation System, Solid Surface Counters, T&G Ceilings, Utility Sink, Vaulted Ceiling(s), Walk-In Closet(s), Wet Bar
Heating Forced Air, Natural Gas
Cooling Central Air
Flooring Carpet, Tile, Wood
Fireplaces Number 2
Fireplaces Type Bedroom, Family Room, Gas
Fireplace Y
Appliance Dishwasher, Disposal, Dryer, Microwave, Oven, Range, Range Hood, Refrigerator, Washer, Wine Cooler
Exterior
Exterior Feature Balcony, Private Yard
Garage Concrete, Oversized
Garage Spaces 3.0
Fence Partial
Utilities Available Electricity Connected, Natural Gas Connected
Roof Type Composition
Total Parking Spaces 3
Garage Yes
Building
Lot Description Cul-De-Sac, Landscaped, Level, Sloped, Sprinklers In Front, Sprinklers In Rear
Foundation Structural
Sewer Public Sewer
Water Public
Level or Stories One
Structure Type Frame, Stone, Stucco
Schools
Elementary Schools Mountain View
Middle Schools Sagewood
High Schools Ponderosa
School District Douglas Re-1
Others
Senior Community No
Ownership Corporation/Trust
Acceptable Financing Cash, Conventional, Jumbo, VA Loan
Listing Terms Cash, Conventional, Jumbo, VA Loan
Special Listing Condition None
Read Less

© 2024 METROLIST, INC., DBA RECOLORADO® – All Rights Reserved
6455 S. Yosemite St., Suite 500 Greenwood Village, CO 80111 USA
Bought with Six Seasons Realty LLC
GET MORE INFORMATION




