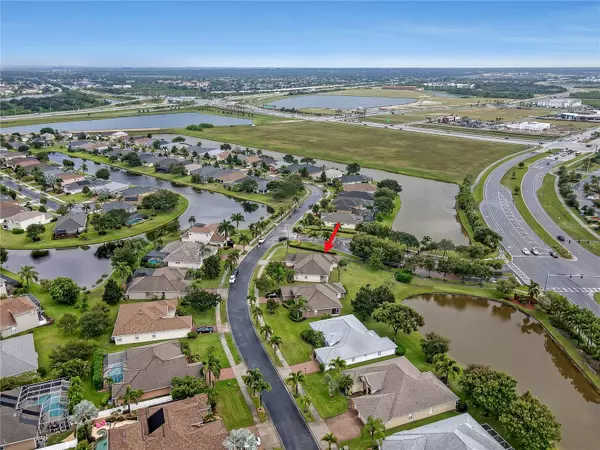For more information regarding the value of a property, please contact us for a free consultation.
3880 CHARDONNAY DR Rockledge, FL 32955
Want to know what your home might be worth? Contact us for a FREE valuation!

Our team is ready to help you sell your home for the highest possible price ASAP
Key Details
Sold Price $525,000
Property Type Single Family Home
Sub Type Single Family Residence
Listing Status Sold
Purchase Type For Sale
Square Footage 2,322 sqft
Price per Sqft $226
Subdivision Sonoma South Phase 3 Viera Central P.U.D. A Portio
MLS Listing ID O6107141
Sold Date 06/06/23
Bedrooms 4
Full Baths 2
Construction Status Financing,Other Contract Contingencies
HOA Fees $57/ann
HOA Y/N Yes
Originating Board Stellar MLS
Year Built 2004
Annual Tax Amount $2,902
Lot Size 0.260 Acres
Acres 0.26
Property Description
Welcome to this stunning waterfront home located in the desirable Sonoma community! As you step inside, you'll immediately fall in love with the 4 bedrooms and 2 bathroom split floor plan, featuring a master on the opposite side of the home for added privacy. The kitchen opens up into the great room and dining area, creating an open and inviting space that's perfect for entertaining. Plus, you'll love spending time outside on your covered patio, taking in breathtaking sunset views over the water while unwinding after a long day.
Convenience is also at your fingertips here, this property is right off I-95, with shops and grocery stores within 1 mile.
Location
State FL
County Brevard
Community Sonoma South Phase 3 Viera Central P.U.D. A Portio
Zoning PUD
Interior
Interior Features Ceiling Fans(s), Eat-in Kitchen, High Ceilings, Kitchen/Family Room Combo, Living Room/Dining Room Combo, Open Floorplan, Solid Surface Counters, Solid Wood Cabinets, Split Bedroom
Heating Central
Cooling Central Air
Flooring Carpet, Tile
Fireplace false
Appliance Built-In Oven, Dishwasher, Microwave, Range Hood, Refrigerator, Washer, Water Filtration System
Exterior
Exterior Feature Rain Gutters, Sprinkler Metered
Garage Spaces 2.0
Community Features Clubhouse, Gated, Tennis Courts
Utilities Available BB/HS Internet Available, Cable Available, Electricity Connected, Phone Available, Street Lights, Underground Utilities, Water Connected
Waterfront Description Pond
View Y/N 1
View Water
Roof Type Shingle
Attached Garage true
Garage true
Private Pool No
Building
Entry Level One
Foundation Slab
Lot Size Range 1/4 to less than 1/2
Sewer Public Sewer
Water Public
Structure Type Stucco
New Construction false
Construction Status Financing,Other Contract Contingencies
Schools
Elementary Schools Manatee Elementary School
Middle Schools John F. Kennedy Middle School
High Schools Viera High School
Others
Pets Allowed Yes
Senior Community No
Ownership Fee Simple
Monthly Total Fees $77
Acceptable Financing Conventional
Membership Fee Required Required
Listing Terms Conventional
Special Listing Condition None
Read Less

© 2025 My Florida Regional MLS DBA Stellar MLS. All Rights Reserved.
Bought with EXP REALTY LLC
GET MORE INFORMATION



