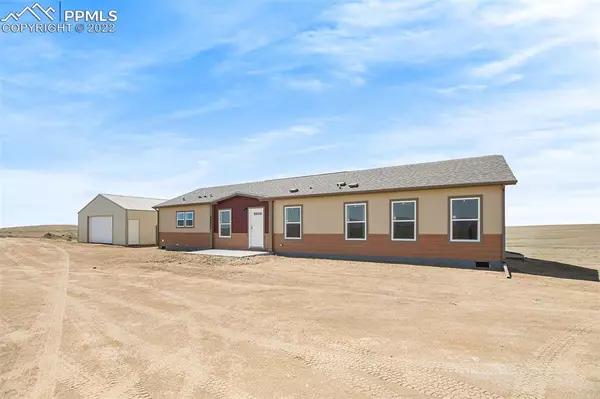For more information regarding the value of a property, please contact us for a free consultation.
28444 Propel PT Calhan, CO 80808
Want to know what your home might be worth? Contact us for a FREE valuation!

Our team is ready to help you sell your home for the highest possible price ASAP
Key Details
Sold Price $555,000
Property Type Single Family Home
Sub Type Single Family
Listing Status Sold
Purchase Type For Sale
Square Footage 1,716 sqft
Price per Sqft $323
MLS Listing ID 7456646
Sold Date 05/31/23
Style Ranch
Bedrooms 3
Full Baths 1
Three Quarter Bath 1
Construction Status Under Construction
HOA Y/N No
Year Built 2022
Annual Tax Amount $26
Tax Year 2021
Lot Size 39.120 Acres
Property Description
This brand-new 1716 sqft ranch style home was completed in 2022. Stepping into the foyer, you are welcomed by pleasing tones and fresh appeal of this never lived in home. The foyer offers a walk-in closet featuring cabinets and a mounted bench for easy storage as soon as you walk in. A stylish barn door closes this closet from the entrance. Past the foyer, the home opens into the large living room, which boasts a beautiful built-in fireplace. This space also offers upgraded plush carpets and a ceiling fan to help keep the home at a comfortable temperature. The living room opens to the kitchen and dining area. The kitchen features raised panel hickory cabinets, tile backsplash, stainless steel appliances, including a gas/propane range, microwave and dishwasher, and a pantry. A perfectly placed island separates the kitchen and dining area to maximize the charm and functionality of the space, as well as offer breakfast bar seating. This space is finished with snap vinyl flooring, providing a stylish and durable flooring that will complement any décor. Through the kitchen you can access the laundry/utility room. Upgraded with more storage cabinets, a fantastic stainless steel utility sink and a walk-out, the laundry room is the perfect entrance on those muddy days. On the other end of the home, you will find a full bathroom, ideally set between the living areas and the two spacious secondary bedrooms. The hallway concludes at the primary suite. This large room features a walk-in closet, ¾ private bathroom and bench with storage. All 3 bedrooms are completed in the same upgraded plush carpets.
This home rests on a permanent foundation within the beautiful 39.12-acre lot. This property also hosts a 30x30 outbuilding with an 8ft overhead door and man door, as well as a newly drilled well and installed septic system. This amazing property has stunning views of Pikes Peak, the front range, peaceful prairies and offers quick access to Calhan Rd. Virtually Staged photos.
Location
State CO
County El Paso
Area Calhan
Interior
Cooling Ceiling Fan(s)
Flooring Carpet, Vinyl/Linoleum
Fireplaces Number 1
Fireplaces Type Main
Laundry Main
Exterior
Parking Features Detached
Garage Spaces 3.0
Utilities Available Electricity, Propane
Roof Type Composite Shingle
Building
Lot Description 360-degree View, Meadow, Mountain View, Sloping, Stream/Creek, View of Pikes Peak
Foundation Crawl Space
Builder Name Skyline Homes
Water Well
Level or Stories Ranch
Structure Type HUD Standard Manu
Construction Status Under Construction
Schools
Middle Schools Calhan
High Schools Calhan
School District Calhan Rj1
Others
Special Listing Condition Broker Owned
Read Less

GET MORE INFORMATION



