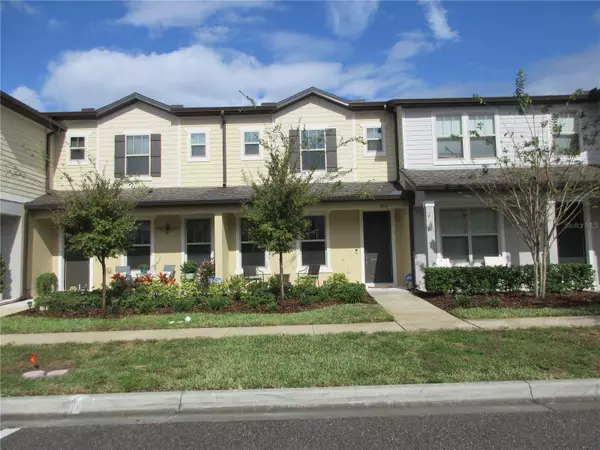For more information regarding the value of a property, please contact us for a free consultation.
5021 CASPIAN ST Saint Cloud, FL 34771
Want to know what your home might be worth? Contact us for a FREE valuation!

Our team is ready to help you sell your home for the highest possible price ASAP
Key Details
Sold Price $340,000
Property Type Townhouse
Sub Type Townhouse
Listing Status Sold
Purchase Type For Sale
Square Footage 1,464 sqft
Price per Sqft $232
Subdivision Lakeshore/Narcoossee Ph 2
MLS Listing ID S5081369
Sold Date 06/13/23
Bedrooms 2
Full Baths 2
Half Baths 1
Construction Status Financing,Inspections
HOA Fees $275/mo
HOA Y/N Yes
Originating Board Stellar MLS
Year Built 2020
Annual Tax Amount $2,031
Lot Size 2,178 Sqft
Acres 0.05
Property Description
Ready, set go! Welcome to Lakeshore at Narcoossee, a highly desirable and gated community located minutes from Town Center and Lake Nona's Medical City. This beautiful 2-story townhome has an open floorplan and a spacious private patio perfect for entertaining. Enjoy your large kitchen island, dining area with views to your patio, beside your comfortable and bright living room with a half-bath for your guests. Owner's suite is located on the second floor with walk-in closets and double vanities in the bathroom. Your guest bedroom is also upstairs and has walk-in closet. Lakeshore offers amazing amenities for their residents, including pool and cabana, fitness center, clubhouse, dog park, picnic area, basketball half court and a playground. You will also have access to community dock and boat slips that provide access to Fells Cove. You can make this gorgeous home your primary residence or a great long-term rental investment property!
Location
State FL
County Osceola
Community Lakeshore/Narcoossee Ph 2
Zoning R
Interior
Interior Features Eat-in Kitchen, Master Bedroom Upstairs, Stone Counters, Walk-In Closet(s)
Heating Central
Cooling Central Air
Flooring Carpet, Ceramic Tile
Fireplace false
Appliance Dishwasher, Disposal, Dryer, Microwave, Range, Refrigerator, Washer
Laundry Laundry Room
Exterior
Exterior Feature Other
Garage Spaces 2.0
Community Features Deed Restrictions, Fishing, Fitness Center, Gated, Playground, Pool, Sidewalks, Water Access
Utilities Available Cable Connected, Electricity Connected, Fiber Optics, Sewer Connected, Water Connected
Roof Type Shingle
Attached Garage false
Garage true
Private Pool No
Building
Story 2
Entry Level Two
Foundation Block
Lot Size Range 0 to less than 1/4
Builder Name PULTE
Sewer Public Sewer
Water Public
Structure Type Stucco, Wood Frame
New Construction false
Construction Status Financing,Inspections
Others
Pets Allowed Yes
HOA Fee Include Pool, Maintenance Grounds, Private Road, Recreational Facilities, Security
Senior Community No
Ownership Fee Simple
Monthly Total Fees $275
Acceptable Financing Cash, Conventional, FHA, VA Loan
Membership Fee Required Required
Listing Terms Cash, Conventional, FHA, VA Loan
Special Listing Condition None
Read Less

© 2025 My Florida Regional MLS DBA Stellar MLS. All Rights Reserved.
Bought with LPT REALTY
GET MORE INFORMATION



