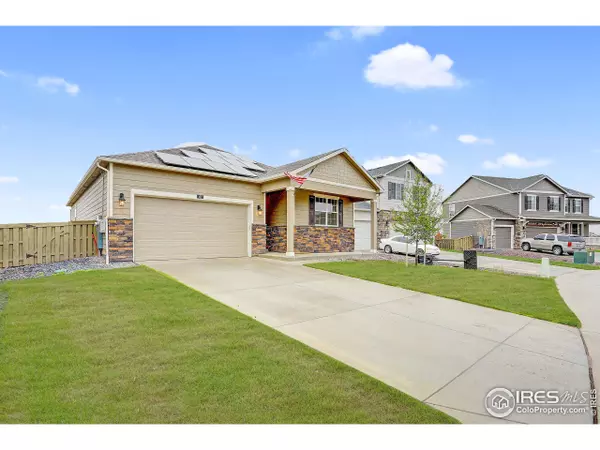For more information regarding the value of a property, please contact us for a free consultation.
157 Hidden Lake Dr Severance, CO 80550
Want to know what your home might be worth? Contact us for a FREE valuation!

Our team is ready to help you sell your home for the highest possible price ASAP
Key Details
Sold Price $468,500
Property Type Single Family Home
Sub Type Residential-Detached
Listing Status Sold
Purchase Type For Sale
Square Footage 1,990 sqft
Subdivision Tailholt 2Nd Filing
MLS Listing ID 987081
Sold Date 06/16/23
Style Ranch
Bedrooms 4
Full Baths 1
Half Baths 1
Three Quarter Bath 1
HOA Fees $49/mo
HOA Y/N true
Abv Grd Liv Area 1,798
Originating Board IRES MLS
Year Built 2020
Annual Tax Amount $3,857
Lot Size 7,405 Sqft
Acres 0.17
Property Description
You won't find a better value than this in an up and coming neighborhood with easy access to nearby lakes, Greeley, and Fort Collins! Arrive home at the end of your workday to watch the summer sunsets over the Rockies on your back patio. This spacious, move-in ready home is just a few years old and better than new, featuring full landscaping (with free non-potable water), modern amenities, and a desirable open floor plan. The luxury vinyl flooring, granite counters, black stainless appliances, newer washer/dryer, and chalkboard paint in the second bedroom are just a few of the perks to be found in this ranch-style home. The basement is wide open for your imagination, aside from an already fully finished fourth bedroom. Outside, you'll be thankful for a southern facing sunny driveway in the winter and a nice fenced backyard for summer BBQ's. For even more added value, the new solar panels will transfer FREE AND CLEAR to Buyer's upon closing. For a ranch floor plan with over 3,100sf and *owned* solar panels, this truly is the deal of a lifetime!
Location
State CO
County Weld
Area Greeley/Weld
Zoning Res
Rooms
Primary Bedroom Level Main
Master Bedroom 16x13
Bedroom 2 Main 14x10
Bedroom 3 Main 14x12
Bedroom 4 Basement 16x12
Dining Room Laminate Floor
Kitchen Laminate Floor
Interior
Interior Features Satellite Avail, High Speed Internet, Separate Dining Room, Open Floorplan, Pantry, Walk-In Closet(s), Kitchen Island, 9ft+ Ceilings
Heating Forced Air
Cooling Central Air
Window Features Double Pane Windows
Appliance Gas Range/Oven, Self Cleaning Oven, Dishwasher, Refrigerator, Washer, Dryer, Microwave, Disposal
Laundry Washer/Dryer Hookups, Main Level
Exterior
Exterior Feature Lighting
Garage Spaces 2.0
Fence Fenced, Wood
Utilities Available Natural Gas Available, Electricity Available, Cable Available
Waterfront false
View Mountain(s), Plains View
Roof Type Composition
Street Surface Paved,Asphalt
Handicap Access Level Lot, Level Drive, Accessible Hallway(s), Low Carpet, Main Floor Bath, Main Level Bedroom, Stall Shower, Main Level Laundry
Porch Patio
Building
Lot Description Curbs, Gutters, Sidewalks, Fire Hydrant within 500 Feet, Lawn Sprinkler System
Faces South
Story 1
Sewer City Sewer
Water City Water, Town of Severance
Level or Stories One
Structure Type Wood/Frame
New Construction false
Schools
Elementary Schools Range View
Middle Schools Severance
High Schools Severance High School
School District Weld Re-4
Others
Senior Community false
Tax ID R8955224
SqFt Source Assessor
Special Listing Condition Private Owner
Read Less

Bought with eXp Realty LLC
GET MORE INFORMATION




