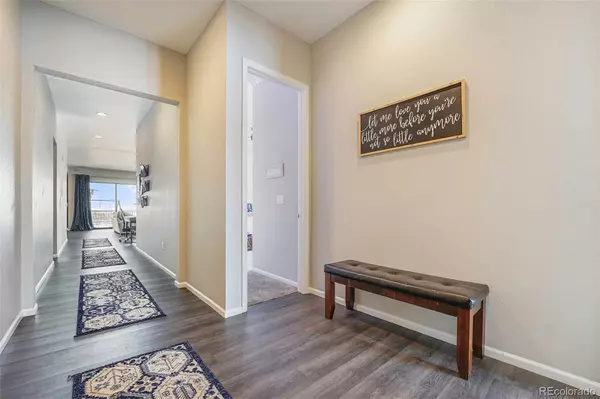For more information regarding the value of a property, please contact us for a free consultation.
23953 E Swallow CIR Aurora, CO 80016
Want to know what your home might be worth? Contact us for a FREE valuation!

Our team is ready to help you sell your home for the highest possible price ASAP
Key Details
Sold Price $850,000
Property Type Single Family Home
Sub Type Single Family Residence
Listing Status Sold
Purchase Type For Sale
Square Footage 5,218 sqft
Price per Sqft $162
Subdivision Rockinghorse
MLS Listing ID 1731251
Sold Date 06/21/23
Bedrooms 6
Full Baths 5
Half Baths 1
Condo Fees $98
HOA Fees $98/mo
HOA Y/N Yes
Abv Grd Liv Area 2,902
Originating Board recolorado
Year Built 2020
Annual Tax Amount $7,069
Tax Year 2021
Lot Size 9,583 Sqft
Acres 0.22
Property Description
PRICE IMPROVEMENT! Tremendous opportunity!
Welcome Home to Rocking Horse at Inspiration, one of Douglas Counties premiere neighborhoods with tons of amenities and close to shopping, hiking, Aurora Reservoir and award winning schools!
Open concept living at its finest, this stunning home built in 2020 offers tons of upgrades and designer finishes throughout! The main floor consists of 4 bedrooms, 3 and 1/2 baths, including a beautiful in-law suite with living area, full bath and kitchenette, huge open concept living room, dining room and chefs kitchen. The large main floor deck can be accessed thru a sliding glass door off the dining area or thru the "wall of windows" lanai doors in the main living area. 10 foot ceilings throughout the main floor make this home airy and bright!! The primary bedroom is spacious and leads into the ensuite 5 piece bath thru a custom barn door built specifically for the home. The in law suite has great light and consists of living room, bedroom and full bath. Both the primary and in law suite have custom closets. 2 secondary bedrooms complete the main floor bedrooms and share a perfectly placed Jack and Jill bathroom.
The finished walk out basement offers a spacious secondary living area, huge bar/kitchen area with microwave and refrigerator, two bedrooms and two full baths as well as ample storage space. This area is a dream for entertaining, kids play room or viewing room for sports and movies!!
This home is equipped with a 3 car garage with soaring ceilings to add more storage if needed. Peaceful back yard all on a corner lot and west facing driveway! This home has everything! Schedule your showing today!!
Location
State CO
County Douglas
Rooms
Basement Finished, Full, Walk-Out Access
Main Level Bedrooms 4
Interior
Interior Features Ceiling Fan(s), Eat-in Kitchen, Five Piece Bath, Jack & Jill Bathroom, Kitchen Island, Open Floorplan, Pantry, Primary Suite, Quartz Counters, Walk-In Closet(s), Wet Bar
Heating Forced Air
Cooling Central Air
Flooring Carpet, Vinyl
Fireplaces Number 1
Fireplaces Type Living Room
Fireplace Y
Appliance Dishwasher, Disposal, Double Oven
Exterior
Exterior Feature Balcony, Private Yard
Garage Spaces 3.0
Fence Full
Roof Type Composition
Total Parking Spaces 3
Garage Yes
Building
Lot Description Sprinklers In Front, Sprinklers In Rear
Sewer Public Sewer
Water Public
Level or Stories One
Structure Type Frame
Schools
Elementary Schools Pine Lane Prim/Inter
Middle Schools Sierra
High Schools Chaparral
School District Douglas Re-1
Others
Senior Community No
Ownership Individual
Acceptable Financing Cash, Conventional, Jumbo
Listing Terms Cash, Conventional, Jumbo
Special Listing Condition None
Read Less

© 2025 METROLIST, INC., DBA RECOLORADO® – All Rights Reserved
6455 S. Yosemite St., Suite 500 Greenwood Village, CO 80111 USA
Bought with Tomasino Properties
GET MORE INFORMATION



