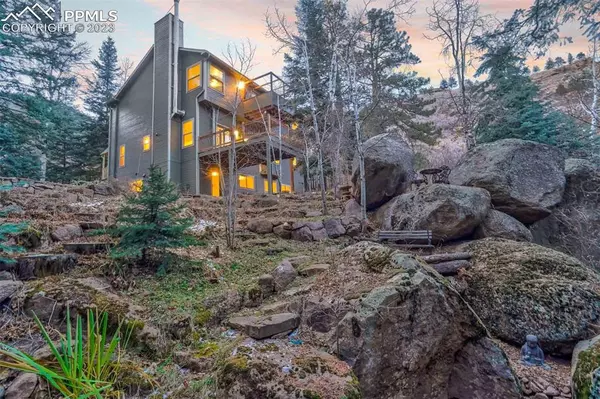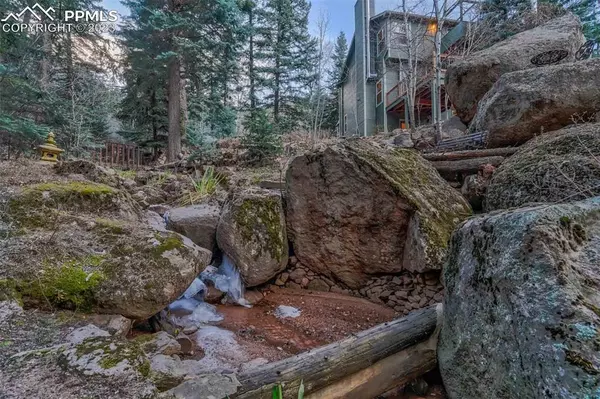For more information regarding the value of a property, please contact us for a free consultation.
4795 Neeper Valley RD Manitou Springs, CO 80829
Want to know what your home might be worth? Contact us for a FREE valuation!

Our team is ready to help you sell your home for the highest possible price ASAP
Key Details
Sold Price $975,000
Property Type Single Family Home
Sub Type Single Family
Listing Status Sold
Purchase Type For Sale
Square Footage 3,554 sqft
Price per Sqft $274
MLS Listing ID 6635010
Sold Date 06/23/23
Style 3 Story
Bedrooms 4
Full Baths 3
Half Baths 1
Construction Status Existing Home
HOA Fees $205/mo
HOA Y/N Yes
Year Built 1996
Annual Tax Amount $2,926
Tax Year 2021
Lot Size 0.630 Acres
Property Description
It's hard to believe a place like this exists so close to town! You'll find yourself in a private sanctuary alongside a year-round creek with cascading waterfalls, stunning rock formations, and hundreds of aspen trees. Yet, you're still less than 20 min from downtown Colorado Springs.
In this home you'll find an open floor plan, high ceilings, and large windows that let in plenty of natural light. Upon entering, you're greeted by a large dining area complete with newly refinished hardwood floors, custom trim work, and a row of windows overlooking the covered front porch. The spacious kitchen features a large island, Corian countertops, newer SS appliances, new tile floor, and a large adjoining dining area ideally situated in front of the bay window. The living room hosts a wood fireplace and a sliding door that draws you out onto the large back deck where you can enjoy the sights and sounds of the waterfalls and surrounding forest. The main level also has a dedicated office with French doors and great views.
Upstairs you'll find a spacious primary suite with vaulted ceilings, a private deck, large ensuite bath, and a walk-in closet. There are two additional bedrooms with walk-in closets and a Jack'n Jill bath. The laundry room is also ideally located near the bedrooms.
The walk-out basement hosts a large family room with built-ins and a second fireplace as well as a separate flex space that could make a great craft room or theatre area.
The lot has been meticulously landscaped by the owner, and in the springtime you'll be treated to thousands of flowers blooming all around. This is also one of the very few lots in the area with a large flat lawn and almost certainly the only one with your own little private beach! You'd be hard pressed to find a better property to connect with nature or for entertaining friends and family.
All new interior and exterior paint, new carpeting and a new roof are just a few of the other features this stunning home has to offer.
Location
State CO
County El Paso
Area Crystal Park
Interior
Interior Features 6-Panel Doors, 9Ft + Ceilings, French Doors, Vaulted Ceilings
Cooling Ceiling Fan(s)
Flooring Carpet, Tile, Vinyl/Linoleum, Wood
Fireplaces Number 1
Fireplaces Type Basement, Main, Pellet, Two, Wood
Laundry Electric Hook-up, Gas Hook-up, Upper
Exterior
Garage Attached
Garage Spaces 2.0
Community Features Club House, Fitness Center, Gated Community, Hiking or Biking Trails, Lake/Pond, Parks or Open Space, Playground Area, Pool, Tennis, See Prop Desc Remarks
Utilities Available Electricity, Propane, Telephone
Roof Type Composite Shingle
Building
Lot Description Foothill, Level, Meadow, Mountain View, Stream/Creek, Trees/Woods
Foundation Walk Out
Water Well
Level or Stories 3 Story
Finished Basement 90
Structure Type Wood Frame
Construction Status Existing Home
Schools
School District Manitou Springs-14
Others
Special Listing Condition Not Applicable
Read Less

GET MORE INFORMATION




