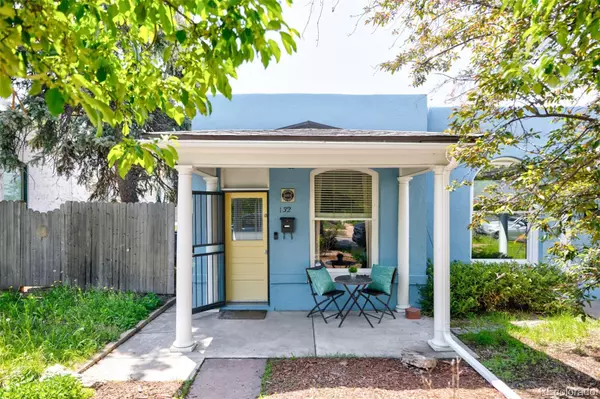For more information regarding the value of a property, please contact us for a free consultation.
132 W Bayaud AVE Denver, CO 80223
Want to know what your home might be worth? Contact us for a FREE valuation!

Our team is ready to help you sell your home for the highest possible price ASAP
Key Details
Sold Price $450,000
Property Type Multi-Family
Sub Type Multi-Family
Listing Status Sold
Purchase Type For Sale
Square Footage 652 sqft
Price per Sqft $690
Subdivision Baker
MLS Listing ID 9076054
Sold Date 07/03/23
Bedrooms 1
Three Quarter Bath 1
HOA Y/N No
Originating Board recolorado
Year Built 1890
Annual Tax Amount $1,865
Tax Year 2022
Lot Size 2,178 Sqft
Acres 0.05
Property Description
Charming allure radiates throughout this bright Baker duplex. Plentiful natural light greets residents as they enter the home. Handsome hardwood flooring abounds throughout as eyes are drawn upward to lofty 9-foot ceilings. Through a classic arched doorway, the seamless floorplan flows from the spacious living area to a polished dining area. A bright kitchen showcases dark wood cabinetry, sleek stainless steel appliances, a new garbage disposal and a breakfast bar w/ a reclaimed wood bar top. Retreat to a pristine bath w/ a new luxuriously refinished shower, large vanity and built-in shelving. Flooded w/ natural light from surrounding windows, a sizable bedroom is an ideal getaway to retire to after long days. Meander outside from the bedroom to a private backyard featuring a wood deck w/ a retractable shade. Additional upgrades include a convenient washer and dryer set, fresh interior and exterior paint, blown-in insulation, a certified roof and a 1-car attached garage w/ a new door.
Location
State CO
County Denver
Zoning U-RH-2.5
Rooms
Basement Crawl Space
Main Level Bedrooms 1
Interior
Interior Features Ceiling Fan(s), Eat-in Kitchen, High Ceilings, No Stairs, Open Floorplan, Radon Mitigation System
Heating Forced Air, Natural Gas
Cooling None
Flooring Tile, Wood
Fireplace N
Appliance Disposal, Dryer, Oven, Range, Range Hood, Refrigerator, Washer
Exterior
Exterior Feature Private Yard, Rain Gutters
Garage Spaces 1.0
Fence Full
Utilities Available Electricity Connected, Internet Access (Wired), Natural Gas Connected, Phone Available
Roof Type Composition, Other
Total Parking Spaces 1
Garage No
Building
Lot Description Historical District
Story One
Sewer Public Sewer
Water Public
Level or Stories One
Structure Type Brick, Stucco, Wood Siding
Schools
Elementary Schools Lincoln
Middle Schools Grant
High Schools South
School District Denver 1
Others
Senior Community No
Ownership Individual
Acceptable Financing Cash, Conventional, FHA, Other, VA Loan
Listing Terms Cash, Conventional, FHA, Other, VA Loan
Special Listing Condition None
Read Less

© 2024 METROLIST, INC., DBA RECOLORADO® – All Rights Reserved
6455 S. Yosemite St., Suite 500 Greenwood Village, CO 80111 USA
Bought with Coldwell Banker Realty 54
GET MORE INFORMATION




