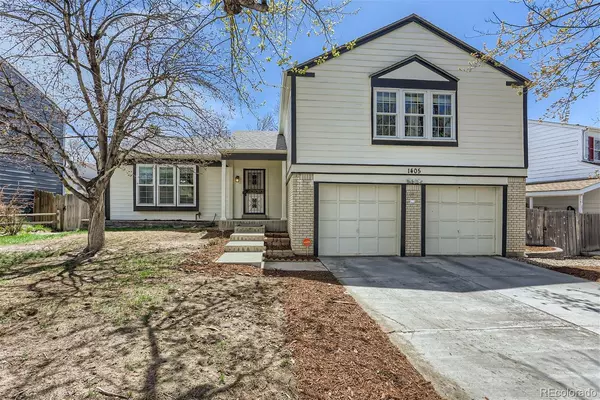For more information regarding the value of a property, please contact us for a free consultation.
1405 S Vaughn CIR Aurora, CO 80012
Want to know what your home might be worth? Contact us for a FREE valuation!

Our team is ready to help you sell your home for the highest possible price ASAP
Key Details
Sold Price $525,000
Property Type Single Family Home
Sub Type Single Family Residence
Listing Status Sold
Purchase Type For Sale
Square Footage 1,940 sqft
Price per Sqft $270
Subdivision Chaddsford Village
MLS Listing ID 8776102
Sold Date 07/07/23
Bedrooms 3
Full Baths 2
Half Baths 1
HOA Y/N No
Abv Grd Liv Area 1,940
Originating Board recolorado
Year Built 1978
Annual Tax Amount $2,507
Tax Year 2022
Lot Size 7,405 Sqft
Acres 0.17
Property Description
Welcome to the updated split-level home! You will love the hardwood floors throughout the entirety of the home. A bright living room , with ample natural lighting leads to an open concept kitchen accompanied with an eat-in area. Stainless steel appliances, granite countertops & updated fixtures and shelving make for a comfortable setting around any dinner table. Outside you'll find a newly landscaped backyard that include outdoor seating and a patio, perfect for entertaining guest and a night underneath the stars. Enjoy family time around the wood burning fireplace in the spacious lower family room area, perfect for a potential workspace or playroom area. The upper level features an open layout in the Primary suite with a double sided oversized walk-in closet that highlights fabulous built-in shelving and offers an immense amount of storage space. Also on the upper level, you will find two additional bedrooms & full hall bath, enough space for your family. Journey to the unfinished basement, where the possibilities are endless with just over 644 addtl. Sq. Ft of space, perfect for additional hosting, storage, or a potentially a built in theater, a great getaway to escape your busy day. This home is ideally situated on a mall circle, with no through traffic, and is conveniently located near light rail and public transit with access to amble parks, and shopping.
Location
State CO
County Arapahoe
Rooms
Basement Partial, Unfinished
Interior
Interior Features Open Floorplan, Walk-In Closet(s)
Heating Forced Air
Cooling Central Air
Flooring Tile, Wood
Fireplaces Number 1
Fireplaces Type Family Room
Fireplace Y
Appliance Cooktop, Dishwasher, Disposal, Microwave, Oven, Range, Refrigerator
Exterior
Garage Spaces 2.0
Fence Full
Roof Type Composition
Total Parking Spaces 2
Garage Yes
Building
Lot Description Level, Sprinklers In Front, Sprinklers In Rear
Foundation Slab
Sewer Public Sewer
Water Public
Level or Stories Multi/Split
Structure Type Vinyl Siding, Wood Siding
Schools
Elementary Schools Wheeling
Middle Schools Aurora Hills
High Schools Gateway
School District Adams-Arapahoe 28J
Others
Senior Community No
Ownership Individual
Acceptable Financing 1031 Exchange, Cash, Conventional, FHA, Other, Qualified Assumption, USDA Loan, VA Loan
Listing Terms 1031 Exchange, Cash, Conventional, FHA, Other, Qualified Assumption, USDA Loan, VA Loan
Special Listing Condition None
Read Less

© 2024 METROLIST, INC., DBA RECOLORADO® – All Rights Reserved
6455 S. Yosemite St., Suite 500 Greenwood Village, CO 80111 USA
Bought with Bluebird Real Estate Group
GET MORE INFORMATION




