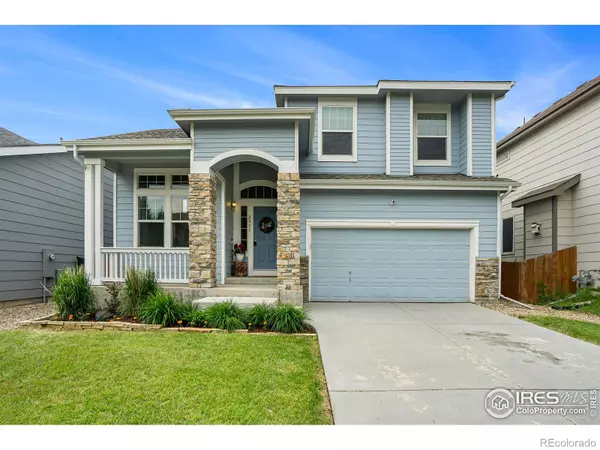For more information regarding the value of a property, please contact us for a free consultation.
2033 Prairie Hill DR Fort Collins, CO 80528
Want to know what your home might be worth? Contact us for a FREE valuation!

Our team is ready to help you sell your home for the highest possible price ASAP
Key Details
Sold Price $590,000
Property Type Single Family Home
Sub Type Single Family Residence
Listing Status Sold
Purchase Type For Sale
Square Footage 2,692 sqft
Price per Sqft $219
Subdivision Linden Park
MLS Listing ID IR990567
Sold Date 07/12/23
Bedrooms 5
Full Baths 2
Half Baths 1
Condo Fees $540
HOA Fees $45/ann
HOA Y/N Yes
Abv Grd Liv Area 2,132
Originating Board recolorado
Year Built 2002
Annual Tax Amount $2,808
Tax Year 2022
Lot Size 4,791 Sqft
Acres 0.11
Property Description
Don't miss out on this incredible opportunity in the highly sought-after Linden Park neighborhood! This impressive home offers five spacious bedrooms, a wood burning fireplace, three separate areas for entertaining guests, exquisite oak flooring, and a large eat-in kitchen. Step outside and immerse yourself in the beauty of the backyard, adorned with mature landscaping and a delightful deck accompanied by a charming pergola. Alternatively, enjoy the abundance of indoor living spaces, including the finished basement, inviting living room, and cozy family room. This home is ready for you to move right in. To ensure peace of mind, the property has undergone a comprehensive inspection (details provided in documents), a thorough sewer scope examination, and has an active radon system. Furthermore, the seller is generously offering a one-year 'Supreme' home warranty to cover appliances and HVAC systems. Opportunities like this are rare, whether you're seeking the perfect home for yourself, or an astute investor looking for a valuable asset. Experience the joy of living in Fort Collins, all while seizing a tremendous deal on this exceptional property.
Location
State CO
County Larimer
Zoning LMN
Interior
Interior Features Eat-in Kitchen, Kitchen Island, Open Floorplan, Walk-In Closet(s)
Heating Forced Air
Cooling Central Air
Flooring Laminate
Fireplaces Number 1
Equipment Satellite Dish
Fireplace Y
Appliance Dishwasher, Disposal, Dryer, Oven, Refrigerator, Washer
Laundry In Unit
Exterior
Exterior Feature Dog Run
Garage Spaces 2.0
Utilities Available Cable Available, Electricity Available, Natural Gas Available
Roof Type Composition
Total Parking Spaces 2
Garage Yes
Building
Lot Description Sprinklers In Front
Sewer Public Sewer
Water Public
Level or Stories Two
Structure Type Wood Frame
Schools
Elementary Schools Bacon
Middle Schools Preston
High Schools Fossil Ridge
School District Poudre R-1
Others
Ownership Individual
Acceptable Financing Cash, Conventional, FHA, VA Loan
Listing Terms Cash, Conventional, FHA, VA Loan
Read Less

© 2025 METROLIST, INC., DBA RECOLORADO® – All Rights Reserved
6455 S. Yosemite St., Suite 500 Greenwood Village, CO 80111 USA
Bought with Coldwell Banker Realty- Fort Collins
GET MORE INFORMATION



