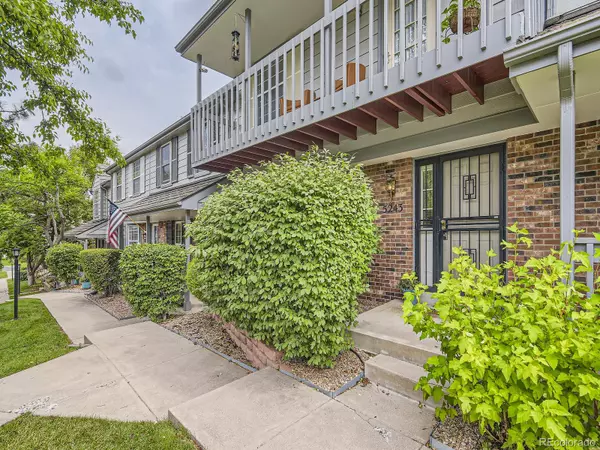For more information regarding the value of a property, please contact us for a free consultation.
5243 S Jellison ST Littleton, CO 80123
Want to know what your home might be worth? Contact us for a FREE valuation!

Our team is ready to help you sell your home for the highest possible price ASAP
Key Details
Sold Price $475,000
Property Type Multi-Family
Sub Type Multi-Family
Listing Status Sold
Purchase Type For Sale
Square Footage 1,387 sqft
Price per Sqft $342
Subdivision Governors Ranch
MLS Listing ID 1884966
Sold Date 07/17/23
Bedrooms 2
Half Baths 1
Three Quarter Bath 2
Condo Fees $350
HOA Fees $350/mo
HOA Y/N Yes
Abv Grd Liv Area 1,387
Originating Board recolorado
Year Built 1981
Annual Tax Amount $2,466
Tax Year 2022
Property Description
This beautiful, welcoming townhome is move in ready! Featuring 2 primary bedrooms, a spacious, bright kitchen, a 2 car detached garage and lots of outdoor space like the private back patio and the upstairs balcony where you can enjoy the lovely, mature landscaping of this well-maintained community! On the main level, you will find beautiful wood flooring throughout, a powder bathroom, a welcoming floor plan that flows from the living room to the kitchen and dining, large windows and a beautiful wood burning fireplace! Upstairs, the large bedrooms, each with their own bathroom are sure to impress. There is nice storage closet located in the upstairs hallway that has a laundry shoot! The laundry room is located in the unfinished basement that is just waiting for your final touches. The community features lots of great amenities like the tennis court, swimming pool and close access to walking trails. You are sure to love this home!
Location
State CO
County Jefferson
Zoning P-D
Rooms
Basement Unfinished
Interior
Interior Features Eat-in Kitchen, Pantry, Primary Suite, Solid Surface Counters
Heating Forced Air
Cooling Central Air
Flooring Carpet, Wood
Fireplaces Type Living Room
Fireplace N
Exterior
Exterior Feature Balcony
Garage Spaces 2.0
Utilities Available Cable Available, Internet Access (Wired)
Roof Type Composition
Total Parking Spaces 2
Garage No
Building
Sewer Community Sewer
Water Public
Level or Stories Two
Structure Type Wood Siding
Schools
Elementary Schools Governor'S Ranch
Middle Schools Ken Caryl
High Schools Columbine
School District Jefferson County R-1
Others
Senior Community No
Ownership Individual
Acceptable Financing Cash, Conventional, FHA, Other, USDA Loan, VA Loan
Listing Terms Cash, Conventional, FHA, Other, USDA Loan, VA Loan
Special Listing Condition None
Read Less

© 2024 METROLIST, INC., DBA RECOLORADO® – All Rights Reserved
6455 S. Yosemite St., Suite 500 Greenwood Village, CO 80111 USA
Bought with Keller Williams Real Estate LLC
GET MORE INFORMATION



