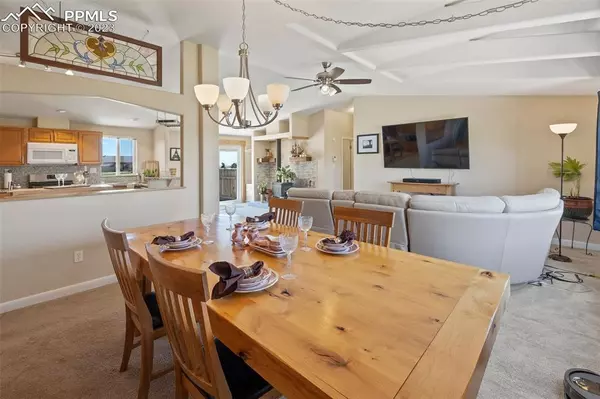For more information regarding the value of a property, please contact us for a free consultation.
22008 OSteen CT Calhan, CO 80808
Want to know what your home might be worth? Contact us for a FREE valuation!

Our team is ready to help you sell your home for the highest possible price ASAP
Key Details
Sold Price $565,000
Property Type Single Family Home
Sub Type Single Family
Listing Status Sold
Purchase Type For Sale
Square Footage 1,568 sqft
Price per Sqft $360
MLS Listing ID 5267077
Sold Date 07/19/23
Style Ranch
Bedrooms 3
Full Baths 2
Construction Status Existing Home
HOA Y/N No
Year Built 2001
Annual Tax Amount $1,126
Tax Year 2022
Lot Size 5.010 Acres
Property Description
Nestled on 5 acres in the midst of Blue Spruce trees in the foothills of Calhan, you'll find this meticulously cared for 3-bedroom, 2-bathroom home with wood-burning stove, sky-high ceilings, completed remodeled owner's bath, fresh interior/exterior paint, open kitchen with granite and newer cabinets-- and that's just the primary residence! There is so much more! Also included on the property is a 2-car detached garage and 8x8 year-round greenhouse, both next to the home within in the privacy-fenced area. Outside of the main living area is a 30x50 workshop, equipped with a bathroom, electricity, heating, and water. There's an additional storage building, created for plant growth, with electricity and water access; and an additional larger 16/36 greenhouse full of zucchini, tomatoes, berries, herbs, etc. You'll also enjoy the gravel pad for RV Parking with all the hookups, a drip system for the dozens of trees, and so many other detailed-specific things to make life easier. The owner has taken care of everything-- it's move in ready for you!
Location
State CO
County El Paso
Area Landings Of Denmark
Interior
Cooling Ceiling Fan(s), Central Air
Flooring Carpet, Vinyl/Linoleum
Fireplaces Number 1
Fireplaces Type Wood
Laundry Main
Exterior
Parking Features Detached
Garage Spaces 10.0
Utilities Available Electricity, Propane
Roof Type Composite Shingle
Building
Lot Description 360-degree View, Backs to Open Space, Cul-de-sac, Level, Mountain View, Rural
Foundation Crawl Space
Water Well
Level or Stories Ranch
Structure Type UBC/IBC/IRC Standard Modular
Construction Status Existing Home
Schools
School District Ellicott-22
Others
Special Listing Condition Not Applicable
Read Less

GET MORE INFORMATION



