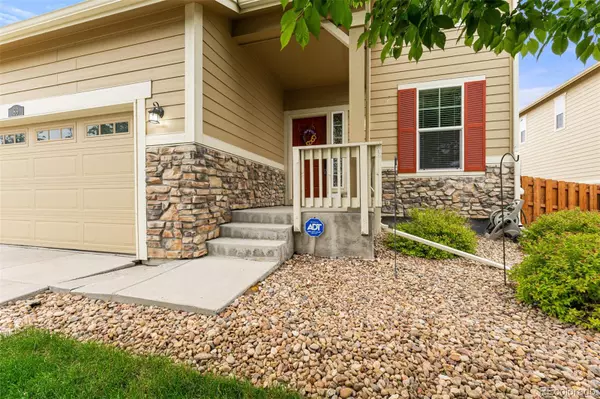For more information regarding the value of a property, please contact us for a free consultation.
89 S Millbrook ST Aurora, CO 80018
Want to know what your home might be worth? Contact us for a FREE valuation!

Our team is ready to help you sell your home for the highest possible price ASAP
Key Details
Sold Price $595,000
Property Type Single Family Home
Sub Type Single Family Residence
Listing Status Sold
Purchase Type For Sale
Square Footage 2,416 sqft
Price per Sqft $246
Subdivision Adonea
MLS Listing ID 7602513
Sold Date 07/20/23
Style Traditional
Bedrooms 4
Full Baths 3
Half Baths 1
Condo Fees $145
HOA Fees $48/qua
HOA Y/N Yes
Abv Grd Liv Area 2,416
Originating Board recolorado
Year Built 2014
Annual Tax Amount $4,641
Tax Year 2022
Lot Size 6,534 Sqft
Acres 0.15
Property Description
Stunning, former model home with luxurious upgrades and mountain views. Inside, the bright and open floor plan features wide-plank, hardwood flooring throughout the first level, a cozy gas fireplace with stone tile surround, and a dedicated study/office on the main. For the chef, the kitchen offers 42-inch cabinets in a rich wood tone, slab granite counters, stainless appliances, and a large center island that's purely for prep or enjoying a casual meal. Upstairs, you'll find a spacious primary suite with five-piece bath, including a dual-sink vanity, plus a grand walk-in closet. Three more bedrooms can be found on this level, one with its own ensuite bath and two more sharing a Jack-and-Jill bathroom. This home also includes a full, unfinished basement with rough-in plumbing, so you can add more space and value to your investment. Fabulous location close to the community pool, clubhouse, school, C470, Buckley AFB, and Anschutz Medical Campus! Come take a look and fall in love.
Location
State CO
County Arapahoe
Rooms
Basement Full, Interior Entry, Unfinished
Interior
Interior Features Ceiling Fan(s), Entrance Foyer, Five Piece Bath, Granite Counters, Jack & Jill Bathroom, Kitchen Island, Open Floorplan, Pantry, Primary Suite, Walk-In Closet(s)
Heating Forced Air
Cooling Central Air
Flooring Carpet, Tile, Wood
Fireplaces Number 1
Fireplaces Type Living Room
Fireplace Y
Appliance Dishwasher, Disposal, Microwave, Oven, Refrigerator
Exterior
Exterior Feature Private Yard
Garage Spaces 2.0
Fence Full
Roof Type Composition
Total Parking Spaces 2
Garage Yes
Building
Sewer Public Sewer
Water Public
Level or Stories Two
Structure Type Frame
Schools
Elementary Schools Vista Peak
Middle Schools Vista Peak
High Schools Vista Peak
School District Adams-Arapahoe 28J
Others
Senior Community No
Ownership Individual
Acceptable Financing Cash, Conventional, FHA, VA Loan
Listing Terms Cash, Conventional, FHA, VA Loan
Special Listing Condition None
Read Less

© 2024 METROLIST, INC., DBA RECOLORADO® – All Rights Reserved
6455 S. Yosemite St., Suite 500 Greenwood Village, CO 80111 USA
Bought with Keller Williams Realty LLC
GET MORE INFORMATION




