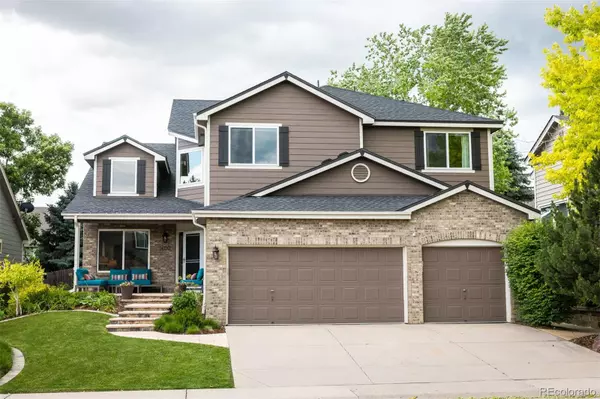For more information regarding the value of a property, please contact us for a free consultation.
14150 W Cornell AVE Lakewood, CO 80228
Want to know what your home might be worth? Contact us for a FREE valuation!

Our team is ready to help you sell your home for the highest possible price ASAP
Key Details
Sold Price $1,067,500
Property Type Single Family Home
Sub Type Single Family Residence
Listing Status Sold
Purchase Type For Sale
Square Footage 3,960 sqft
Price per Sqft $269
Subdivision Summit Glen
MLS Listing ID 8297596
Sold Date 07/21/23
Style Contemporary
Bedrooms 6
Full Baths 3
Three Quarter Bath 2
Condo Fees $250
HOA Fees $20
HOA Y/N Yes
Abv Grd Liv Area 2,740
Originating Board recolorado
Year Built 1996
Annual Tax Amount $3,891
Tax Year 2022
Lot Size 6,534 Sqft
Acres 0.15
Property Description
Welcome to your new home - a stunning 6-bedroom, 5-bathroom house located in the Green Mountain area of Lakewood, Colorado. This property is beautifully remodeled and offers a low maintenance lifestyle with all the latest smart home technology. Boasting over 3,900 square feet of living space, this home features two cozy fireplaces and an outdoor fire pit perfect for entertaining guests. The professionally landscaped yard includes a garden area, outdoor fireplace, and a private oasis with a covered patio and sitting area for relaxing in the sun. The integrated speakers and sound system throughout the house provide the perfect soundtrack for any occasion. With smart lighting and locks, top-of-the-line integrated technology and a one-year homeowner’s warranty, you'll always feel safe and secure. This gardener's dream home is complete with a newer roof, newer furnace and air conditioner, and a brand-new water heater. It sits in the perfect location in south Green Mountain, with quick access to the mountains, Red Rocks Amphitheater, or downtown. Enjoy the low traffic in this one-entrance/exit neighborhood. Don't miss out on this incredible opportunity to make this your dream home!
The agent is a Colorado licensed real estate broker.
All measurements are considered accurate, but Buyer and Buyer's Agent should use due diligence in verifying. Basement bedroom egress window may be non-conforming to current building code.
Location
State CO
County Jefferson
Rooms
Basement Bath/Stubbed, Daylight, Finished, Full
Main Level Bedrooms 1
Interior
Interior Features Audio/Video Controls, Built-in Features, Ceiling Fan(s), Eat-in Kitchen, Entrance Foyer, Five Piece Bath, Granite Counters, High Ceilings, High Speed Internet, In-Law Floor Plan, Jack & Jill Bathroom, Kitchen Island, Open Floorplan, Primary Suite, Quartz Counters, Radon Mitigation System, Smart Lights, Smart Thermostat, Smoke Free, Solid Surface Counters, Sound System, Stone Counters, Walk-In Closet(s), Wired for Data
Heating Forced Air, Natural Gas
Cooling Attic Fan, Central Air
Flooring Carpet, Tile, Wood
Fireplaces Number 3
Fireplaces Type Basement, Family Room, Gas Log, Outside
Equipment Home Theater, Satellite Dish
Fireplace Y
Appliance Convection Oven, Cooktop, Dishwasher, Disposal, Double Oven, Dryer, Gas Water Heater, Humidifier, Microwave, Oven, Range, Range Hood, Refrigerator, Self Cleaning Oven, Smart Appliances, Warming Drawer, Washer
Laundry In Unit
Exterior
Exterior Feature Fire Pit, Garden, Gas Valve, Lighting, Private Yard, Rain Gutters, Smart Irrigation
Garage Concrete, Dry Walled, Insulated Garage, Storage
Garage Spaces 3.0
Fence Full
Utilities Available Cable Available, Electricity Connected, Internet Access (Wired), Natural Gas Connected, Phone Connected
Roof Type Composition
Total Parking Spaces 3
Garage Yes
Building
Lot Description Irrigated, Landscaped, Level, Sprinklers In Front, Sprinklers In Rear
Foundation Slab
Sewer Public Sewer
Water Public
Level or Stories Two
Structure Type Brick, Wood Siding
Schools
Elementary Schools Hutchinson
Middle Schools Dunstan
High Schools Green Mountain
School District Jefferson County R-1
Others
Senior Community No
Ownership Agent Owner
Acceptable Financing 1031 Exchange, Cash, Conventional, FHA, VA Loan
Listing Terms 1031 Exchange, Cash, Conventional, FHA, VA Loan
Special Listing Condition None
Read Less

© 2024 METROLIST, INC., DBA RECOLORADO® – All Rights Reserved
6455 S. Yosemite St., Suite 500 Greenwood Village, CO 80111 USA
Bought with Redfin Corporation
GET MORE INFORMATION




