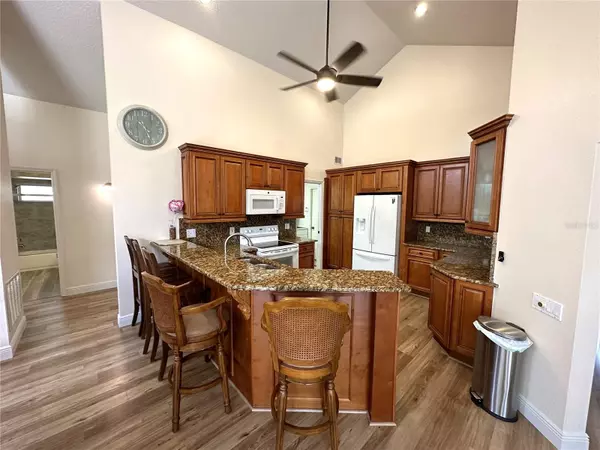For more information regarding the value of a property, please contact us for a free consultation.
1612 CHATAM CT Oldsmar, FL 34677
Want to know what your home might be worth? Contact us for a FREE valuation!

Our team is ready to help you sell your home for the highest possible price ASAP
Key Details
Sold Price $700,000
Property Type Single Family Home
Sub Type Single Family Residence
Listing Status Sold
Purchase Type For Sale
Square Footage 2,308 sqft
Price per Sqft $303
Subdivision Cross Pointe
MLS Listing ID U8197014
Sold Date 07/24/23
Bedrooms 4
Full Baths 3
Construction Status Financing,Inspections
HOA Fees $60
HOA Y/N Yes
Originating Board Stellar MLS
Year Built 1993
Annual Tax Amount $8,390
Lot Size 0.340 Acres
Acres 0.34
Lot Dimensions 96x148
Property Description
Under contract-accepting backup offers. Location, Location, Location! Located in the Gated enclave of Cross Pointe within the Prestigious East Lake Woodlands community. This Spectacular updated 4-bedroom, 3-bathroom, 3-car garage home is situated on a private .34-acre cul-de-sac lot. This home is sure to impress with its Open-concept Gourmet Kitchen, featuring large breakfast bar, exquisite granite counter tops, new kitchen appliances, custom real wood cabinetry with built-in pantry, large pull-out drawers, and recessed lighting. The stunning great room is the heart of the home featuring: Wood burning fireplace, soaring cathedral ceiling, custom built-ins, new vinyl flooring, and abundant natural light that illuminates this elegant space making it perfect for entertaining. Some additional stately features are: Large formal living and dining room, Crown molding, Custom chair railing, new ceiling fans, all new flooring, new modern LED light fixtures and Fresh interior & exterior paint. Magnificent master suite with two large walk-in closets and private patio entrance. Updated En-suite bathroom featuring: a gorgeous custom walk-in shower, ceramic tile flooring, modern dual vanity and mirror set, shutters for privacy and more. This split bedroom plan has a great configuration for privacy with a growing family or out of town visitors who will be awe-inspired with the two recently updated guest bathrooms. After touring the home, step outside on the expansive brick pavered screen enclosed patio with a large swim spa providing year-round enjoyment and tranquil views of your back yard. Make sure to check out the community pool on your tour. This is the lifestyle you have been waiting for! East Lake Woodlands Country Club is Raising the Bar with a Multi-Million Dollar Renovation currently underway to take this impressive club to the Next Level! Optional memberships available featuring 2 Championship Golf Courses that are ranked among the best in Pinellas County, 14 clay tennis courts, and 12 dedicated pickleball courts, a 25 Meter Heated Lap Pool, 7 Foot Deep Freeform/Recreation Pool, Kid's Splash Pad, and Junior Swim Team. Completely renovated state-of-the-art Fitness club staffed with some of the best personal trainers in the Tampa Bay area. They are Upgrading and expanding the restaurant and fully renovating the banquet spaces. Prime Location for Top Rated Schools! Easy access to World Renowned Gulf Beaches, Countryside Mease Hospital, Tampa International and PIE Airports, Shopping, Restaurants, movie theaters, John Chesnut Sr. Park, downtown Safety Harbor, Veterans Memorial Park and Marina, Philippe Waterfront Park and Boat Ramp, Causeway Trail and so much more! Hurry, this one won't last long!
Location
State FL
County Pinellas
Community Cross Pointe
Zoning RPD-2.5_1.0
Rooms
Other Rooms Attic, Family Room, Formal Dining Room Separate, Formal Living Room Separate, Great Room, Inside Utility
Interior
Interior Features Built-in Features, Cathedral Ceiling(s), Ceiling Fans(s), High Ceilings, Kitchen/Family Room Combo, Living Room/Dining Room Combo, Open Floorplan, Pest Guard System, Solid Wood Cabinets, Split Bedroom, Stone Counters, Thermostat, Vaulted Ceiling(s), Walk-In Closet(s)
Heating Central, Electric
Cooling Central Air
Flooring Ceramic Tile, Laminate, Tile, Vinyl
Fireplaces Type Family Room, Wood Burning
Furnishings Unfurnished
Fireplace true
Appliance Cooktop, Dishwasher, Disposal, Dryer, Electric Water Heater, Exhaust Fan, Microwave, Range, Refrigerator, Washer
Laundry Inside, Laundry Room
Exterior
Exterior Feature Irrigation System, Lighting, Private Mailbox, Sidewalk, Sliding Doors
Parking Features Driveway, Garage Door Opener, Guest, Off Street, Oversized, Parking Pad
Garage Spaces 3.0
Fence Masonry
Community Features Buyer Approval Required, Clubhouse, Deed Restrictions, Fitness Center, Gated, Golf, Lake, Playground, Pool, Restaurant, Sidewalks, Special Community Restrictions, Tennis Courts
Utilities Available BB/HS Internet Available, Cable Connected, Electricity Connected, Phone Available, Public, Sewer Connected, Street Lights, Underground Utilities, Water Connected
Amenities Available Gated, Pool
Roof Type Tile
Porch Covered, Front Porch, Patio, Screened
Attached Garage true
Garage true
Private Pool No
Building
Lot Description Cul-De-Sac, City Limits, Irregular Lot, Landscaped, Near Golf Course, Private, Sidewalk, Paved, Private
Story 1
Entry Level One
Foundation Slab
Lot Size Range 1/4 to less than 1/2
Sewer Public Sewer
Water Public
Architectural Style Contemporary
Structure Type Block, Stucco
New Construction false
Construction Status Financing,Inspections
Schools
Elementary Schools Cypress Woods Elementary-Pn
Middle Schools Carwise Middle-Pn
High Schools East Lake High-Pn
Others
Pets Allowed Number Limit, Yes
HOA Fee Include Guard - 24 Hour, Pool, Escrow Reserves Fund, Private Road
Senior Community No
Pet Size Extra Large (101+ Lbs.)
Ownership Fee Simple
Monthly Total Fees $198
Acceptable Financing Cash, Conventional, VA Loan
Membership Fee Required Required
Listing Terms Cash, Conventional, VA Loan
Num of Pet 6
Special Listing Condition None
Read Less

© 2025 My Florida Regional MLS DBA Stellar MLS. All Rights Reserved.
Bought with REALTY EXPERTS
GET MORE INFORMATION



