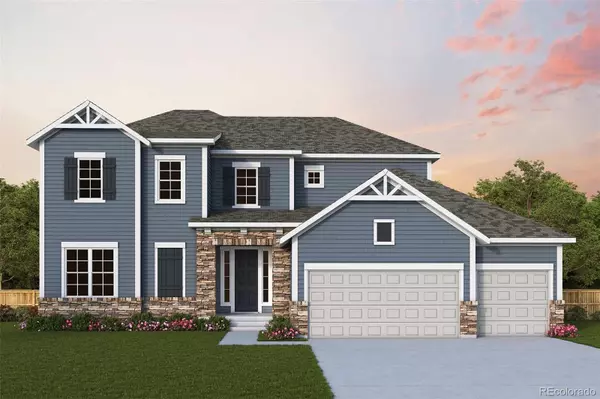For more information regarding the value of a property, please contact us for a free consultation.
3394 Carabiner ST Castle Rock, CO 80108
Want to know what your home might be worth? Contact us for a FREE valuation!

Our team is ready to help you sell your home for the highest possible price ASAP
Key Details
Sold Price $1,114,727
Property Type Single Family Home
Sub Type Single Family Residence
Listing Status Sold
Purchase Type For Sale
Square Footage 3,332 sqft
Price per Sqft $334
Subdivision Macanta
MLS Listing ID 4947485
Sold Date 07/27/23
Style Traditional
Bedrooms 4
Full Baths 3
Three Quarter Bath 1
Condo Fees $100
HOA Fees $100/mo
HOA Y/N Yes
Abv Grd Liv Area 3,332
Originating Board recolorado
Year Built 2023
Annual Tax Amount $4,033
Tax Year 2021
Lot Size 10,018 Sqft
Acres 0.23
Property Description
Estimated completion summer 2023. Home is currently under construction. Welcome home to this 3332 SQFT Wrenwood family home! This plan is designed to improve your everyday lifestyle while featuring a glamorous atmosphere for social gatherings and special occasions. Your open concept living space promotes cherished memories of sunlit birthdays and fireside storytelling. The chef's specialty kitchen supports the full variety of cuisine exploration and includes a family breakfast island, a butler's pantry, and a superior culinary atmosphere. Retire to the effortless relaxation of your must-see Owner's Retreat with cathedral ceilings and wooden ceiling beams. Your Owner's Bath presents a luxury pampering experience. Two separate walk-in closets allow plenty of space for clothes! Each generously sized spare bedroom and guest suite offers walk-in closets and a unique space to thrive and personalize. A pair of downstairs studies complement the upstairs retreat to provide plenty of additional flexspace to create the specialty rooms you've been dreaming of. The unfinished basement provides another 1600 SQFT of potential living space. Impeccable designer choices make this home a stunner you don't want to miss. All selections have been chosen. EXTENSIVE NEW HOME WARRANTY
Location
State CO
County Douglas
Rooms
Basement Full, Sump Pump, Unfinished
Interior
Interior Features Ceiling Fan(s), Five Piece Bath, Kitchen Island, Open Floorplan, Pantry, Primary Suite, Quartz Counters, Radon Mitigation System, Smoke Free, Utility Sink, Walk-In Closet(s)
Heating Floor Furnace, Natural Gas
Cooling Central Air
Flooring Carpet, Tile
Fireplaces Number 1
Fireplaces Type Family Room, Gas Log
Fireplace Y
Appliance Convection Oven, Cooktop, Dishwasher, Disposal, Double Oven, Gas Water Heater, Microwave, Oven, Sump Pump, Tankless Water Heater
Laundry In Unit
Exterior
Exterior Feature Lighting, Private Yard, Rain Gutters
Garage Spaces 3.0
Fence Full
Utilities Available Cable Available, Electricity Connected, Natural Gas Connected, Phone Available
Roof Type Architecural Shingle
Total Parking Spaces 3
Garage Yes
Building
Lot Description Landscaped, Sprinklers In Front
Foundation Concrete Perimeter
Sewer Public Sewer
Water Public
Level or Stories Two
Structure Type Cement Siding
Schools
Elementary Schools Legacy Point
Middle Schools Sagewood
High Schools Ponderosa
School District Douglas Re-1
Others
Senior Community No
Ownership Builder
Acceptable Financing 1031 Exchange, Cash, Conventional, Jumbo, VA Loan
Listing Terms 1031 Exchange, Cash, Conventional, Jumbo, VA Loan
Special Listing Condition None
Pets Allowed Cats OK, Dogs OK
Read Less

© 2024 METROLIST, INC., DBA RECOLORADO® – All Rights Reserved
6455 S. Yosemite St., Suite 500 Greenwood Village, CO 80111 USA
Bought with Coldwell Banker Global Luxury Denver
GET MORE INFORMATION




