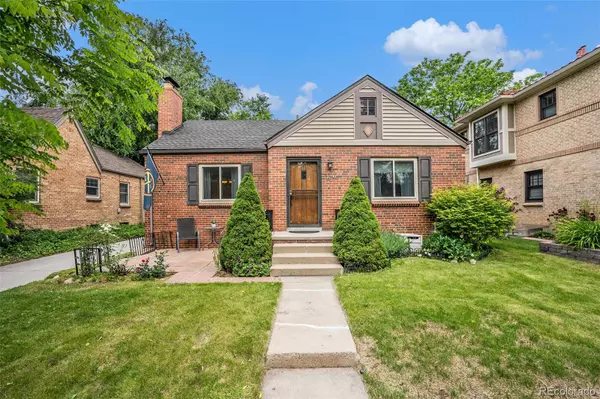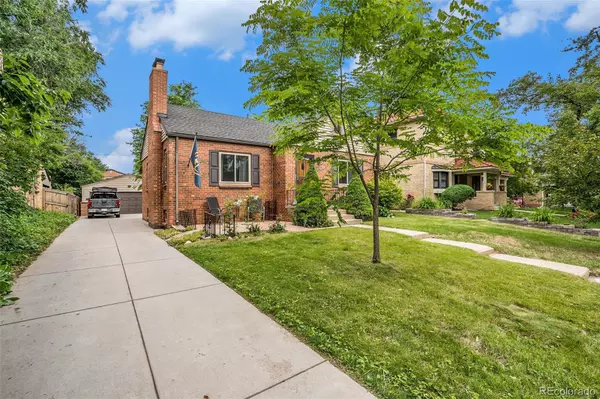For more information regarding the value of a property, please contact us for a free consultation.
1641 Pontiac ST Denver, CO 80220
Want to know what your home might be worth? Contact us for a FREE valuation!

Our team is ready to help you sell your home for the highest possible price ASAP
Key Details
Sold Price $700,000
Property Type Single Family Home
Sub Type Single Family Residence
Listing Status Sold
Purchase Type For Sale
Square Footage 1,746 sqft
Price per Sqft $400
Subdivision Hayden And Dickinson Sub
MLS Listing ID 8189462
Sold Date 07/25/23
Style Cottage
Bedrooms 3
Full Baths 1
Three Quarter Bath 1
HOA Y/N No
Originating Board recolorado
Year Built 1941
Annual Tax Amount $2,871
Tax Year 2022
Lot Size 6,098 Sqft
Acres 0.14
Property Description
Step into the warm embrace of this beautifully updated 1940s cottage with 3 bedrooms and 2 bathrooms. The fusion of the home's original features with recent upgrades makes it a truly exceptional find.
The main level showcases two bedrooms, a full bathroom, and a living room complete with a wood-burning fireplace, all set on beautiful hardwood floors. Descend into the basement to discover a sizable living space with plush carpeting, fresh paint, a second fireplace, a convenient laundry room, and an additional bedroom and bathroom.
Modern enhancements include a new roof and stainless steel appliances (both from 2022), energy-efficient windows, a radon mitigation system, and a new sewer line under the house. You'll also appreciate the endless hot water supply from the tankless water heater.
Outdoors, you'll find a spacious, detached 2-car garage with an included refrigerator. Enjoy the generous patio with its sturdy wood pergola, an additional stone seating area, and lush landscaping watered by an automatic sprinkler system. A ready-planted raised garden bed adds to the charm.
Situated within the catchment area for Park Hill Elementary and Northfield High School, this gem of a home awaits your arrival.
Location
State CO
County Denver
Zoning E-SU-DX
Rooms
Basement Full
Main Level Bedrooms 2
Interior
Interior Features Ceiling Fan(s), Granite Counters, Radon Mitigation System
Heating Forced Air
Cooling Central Air
Flooring Wood
Fireplaces Number 2
Fireplaces Type Basement, Living Room, Wood Burning
Fireplace Y
Appliance Dishwasher, Disposal, Dryer, Microwave, Oven, Range, Refrigerator, Tankless Water Heater, Washer
Laundry In Unit
Exterior
Exterior Feature Garden, Private Yard
Garage Oversized
Garage Spaces 2.0
Fence Full
Utilities Available Cable Available, Electricity Connected
Roof Type Architecural Shingle
Parking Type Oversized
Total Parking Spaces 2
Garage No
Building
Lot Description Level, Sprinklers In Front, Sprinklers In Rear
Story One
Sewer Public Sewer
Water Public
Level or Stories One
Structure Type Brick
Schools
Elementary Schools Park Hill
Middle Schools Mcauliffe International
High Schools Northfield
School District Denver 1
Others
Senior Community No
Ownership Individual
Acceptable Financing Cash, Conventional, FHA, VA Loan
Listing Terms Cash, Conventional, FHA, VA Loan
Special Listing Condition None
Read Less

© 2024 METROLIST, INC., DBA RECOLORADO® – All Rights Reserved
6455 S. Yosemite St., Suite 500 Greenwood Village, CO 80111 USA
Bought with Compass - Denver
GET MORE INFORMATION




