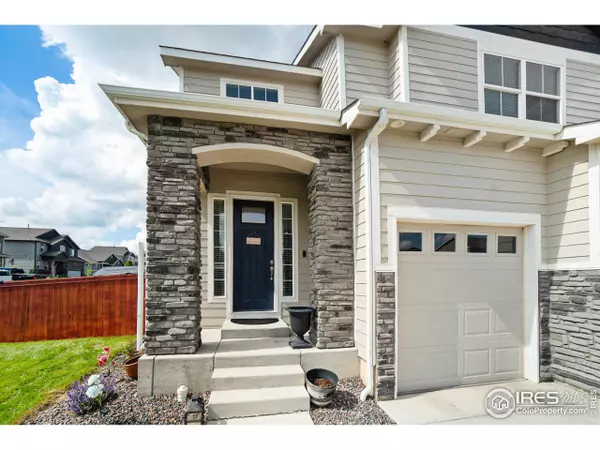For more information regarding the value of a property, please contact us for a free consultation.
1398 Copeland Falls Rd Severance, CO 80550
Want to know what your home might be worth? Contact us for a FREE valuation!

Our team is ready to help you sell your home for the highest possible price ASAP
Key Details
Sold Price $545,000
Property Type Single Family Home
Sub Type Residential-Detached
Listing Status Sold
Purchase Type For Sale
Square Footage 2,394 sqft
Subdivision Hidden Valley Farm 4Th Filing
MLS Listing ID 989447
Sold Date 07/19/23
Bedrooms 4
Full Baths 2
Half Baths 1
HOA Y/N false
Abv Grd Liv Area 2,394
Originating Board IRES MLS
Year Built 2019
Annual Tax Amount $4,362
Lot Size 6,969 Sqft
Acres 0.16
Property Description
BETTER THAN NEW - Beautiful 2-Story Horizon View Home has a rare floor plan worth seeing! Just 8 miles from Costco, a short trip to Windsor Lake & within a mile of schools, this home features 4 bedrooms, 3 baths, and a 3 car garage on a gorgeous corner lot! Enter into the grand foyer and you'll appreciate a main floor study, open floor plan and a spacious kitchen. The kitchen features 42" upgraded cabinets, granite countertops, a large granite island, and stainless steel appliances. Enjoy the fully fenced backyard and covered patio - perfect for summer nights. Upstairs is your tiled laundry, a 5-piece luxury master bathroom, and a view of the mountains from the loft! All this plus central air-conditioning and plenty of room to get creative and expand into the unfinished basement.
Location
State CO
County Weld
Community Playground
Area Greeley/Weld
Zoning RES
Direction From I-25, Take Harmony East approx 6 miles to CR 21, go South approx 1.3 miles, turn left (East) on Hidden Valley, Left on Avery Plaza, and Left on Copeland Falls.
Rooms
Basement Full, Unfinished, Rough-in for Radon, Sump Pump
Primary Bedroom Level Upper
Master Bedroom 15x15
Bedroom 2 Upper 10x12
Bedroom 3 Upper 10x11
Bedroom 4 Upper 10x10
Dining Room Vinyl Floor
Kitchen Vinyl Floor
Interior
Interior Features Study Area, Eat-in Kitchen, Separate Dining Room, Open Floorplan, Pantry, Walk-In Closet(s), Loft, Kitchen Island
Heating Forced Air
Cooling Central Air, Ceiling Fan(s)
Window Features Double Pane Windows
Appliance Electric Range/Oven, Refrigerator, Microwave
Laundry Washer/Dryer Hookups, Upper Level
Exterior
Garage >8' Garage Door
Garage Spaces 3.0
Community Features Playground
Utilities Available Natural Gas Available
Waterfront false
Roof Type Composition
Porch Patio
Building
Story 2
Sewer City Sewer
Water District Water, North Weld Water Dis
Level or Stories Two
Structure Type Wood/Frame,Stone,Composition Siding
New Construction false
Schools
Elementary Schools Range View
Middle Schools Severance
High Schools Windsor
School District Weld Re-4
Others
HOA Fee Include Common Amenities
Senior Community false
Tax ID R8955417
SqFt Source Assessor
Special Listing Condition Private Owner
Read Less

Bought with Scallon Real Estate
GET MORE INFORMATION




