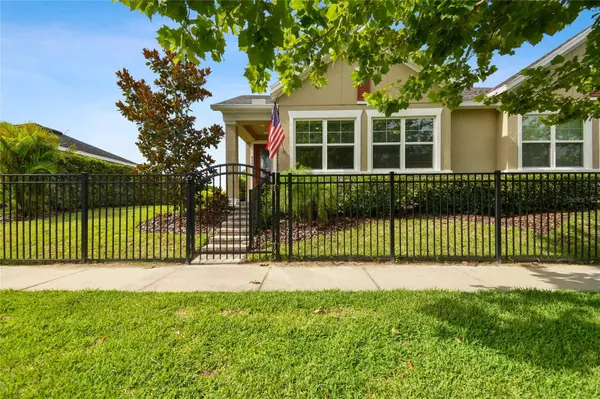For more information regarding the value of a property, please contact us for a free consultation.
6206 WATERCOLOR DR Lithia, FL 33547
Want to know what your home might be worth? Contact us for a FREE valuation!

Our team is ready to help you sell your home for the highest possible price ASAP
Key Details
Sold Price $380,000
Property Type Single Family Home
Sub Type Villa
Listing Status Sold
Purchase Type For Sale
Square Footage 1,612 sqft
Price per Sqft $235
Subdivision Fishhawk Ranch West Ph 3A
MLS Listing ID T3454902
Sold Date 08/10/23
Bedrooms 2
Full Baths 2
Construction Status Appraisal,Financing,Inspections
HOA Fees $405/mo
HOA Y/N Yes
Originating Board Stellar MLS
Year Built 2019
Annual Tax Amount $4,219
Lot Size 9,147 Sqft
Acres 0.21
Property Description
This is the one you have been waiting for! A beautiful villa home in the maintenance-free, gated community of Encore by David Weekley, 55+ in Fishhawk West with a spectacular view of Hutto Lake and perfectly situated with privacy and elbow room on almost .25-acre lot! This popular OPEN FLOOR PLAN offers a 2-way split for maximum privacy and has over 1,600 SQ FT with 2 bedrooms, 2 bathrooms, office/den and an attached 2-car garage. Gorgeous wood-look Luxury Vinyl Plank flooring greets you as you enter through the beveled glass front door and flows throughout the home, along with ceramic tile in the bathrooms and laundry room (NO CARPET!). The sizable office is just off the entryway and overlooks the lake, offering a peaceful respite during the day. Bedroom and bath #2, along with the laundry room, are just down the hall. The laundry room has upper cabinets for storage, and a lengthy folding counter, with storage space underneath. Bedroom #2 looks out onto the lake and has easy access to the adjacent bathroom boasting a gorgeous granite countertop and floor-to-ceiling shower tile. Chefs will fall in love with the gourmet kitchen featuring 42” two-tone, white and grey cabinets, STUNNING GRANITE COUNTERTOPS and Stainless-Steel Appliances, including gas range. Did I mention this home has a central vacuum system with an added built-in under the kitchen cabinets?! Entertaining is made easy with the kitchen opening into the dining area and Great Room, so you never miss a thing! The Owner’s Retreat is SPACIOUS and bright and has an EN SUITE BATHROOM with walk-in shower, dual sinks, and cabinet storage and STUNNING GRANITE COUNTERTOPS FOR DAYS! Wait until you see the custom built-ins in the HUGE WALK IN CLOSET, making organizing as easy as can be! Marie Kondo would be proud! Encore at Fishhawk West is a close-knit 55+ community with charming architecture and numerous amenities including resort style club house and activity director, pool, pickleball, fitness center and more. Residents also have access to ALL FISHHAWK WEST AMENITIES, including the much-loved Lakehouse, playgrounds and fitness center overlooking Lake Hutto and two pools, one of which has a splash area for tots, perfect for when grandkids come to visit! ENCORE is about 35 minutes to downtown Tampa, a little over an hour to Orlando attractions and BEACHES! White-sugar sand beaches are an hour away!
Location
State FL
County Hillsborough
Community Fishhawk Ranch West Ph 3A
Zoning PD
Rooms
Other Rooms Den/Library/Office
Interior
Interior Features Ceiling Fans(s), Central Vaccum, In Wall Pest System, Master Bedroom Main Floor, Open Floorplan, Stone Counters, Walk-In Closet(s), Window Treatments
Heating Central
Cooling Central Air
Flooring Ceramic Tile, Luxury Vinyl
Fireplace false
Appliance Dishwasher, Disposal, Electric Water Heater, Microwave, Refrigerator
Laundry Inside, Laundry Room
Exterior
Exterior Feature Irrigation System, Lighting, Rain Gutters, Sidewalk
Garage Spaces 2.0
Community Features Clubhouse, Fitness Center, Gated Community - No Guard, Pool, Sidewalks
Utilities Available BB/HS Internet Available, Cable Available, Electricity Available, Electricity Connected, Fiber Optics, Natural Gas Available, Natural Gas Connected, Water Available, Water Connected
Amenities Available Clubhouse, Fitness Center, Gated, Pickleball Court(s), Pool, Recreation Facilities
Waterfront false
View Y/N 1
View Trees/Woods, Water
Roof Type Shingle
Porch Front Porch, Patio, Screened
Attached Garage true
Garage true
Private Pool No
Building
Entry Level One
Foundation Slab
Lot Size Range 0 to less than 1/4
Builder Name David Weekley
Sewer Public Sewer
Water Public
Architectural Style Contemporary
Structure Type Block, Concrete, Stucco
New Construction false
Construction Status Appraisal,Financing,Inspections
Schools
Elementary Schools Stowers Elementary
Middle Schools Barrington Middle
High Schools Newsome-Hb
Others
Pets Allowed Yes
HOA Fee Include Pool, Escrow Reserves Fund, Maintenance Structure, Maintenance Grounds, Pool, Recreational Facilities
Senior Community Yes
Ownership Fee Simple
Monthly Total Fees $570
Acceptable Financing Cash, Conventional, FHA, VA Loan
Membership Fee Required Required
Listing Terms Cash, Conventional, FHA, VA Loan
Special Listing Condition None
Read Less

© 2024 My Florida Regional MLS DBA Stellar MLS. All Rights Reserved.
Bought with SIGNATURE REALTY ASSOCIATES
GET MORE INFORMATION




