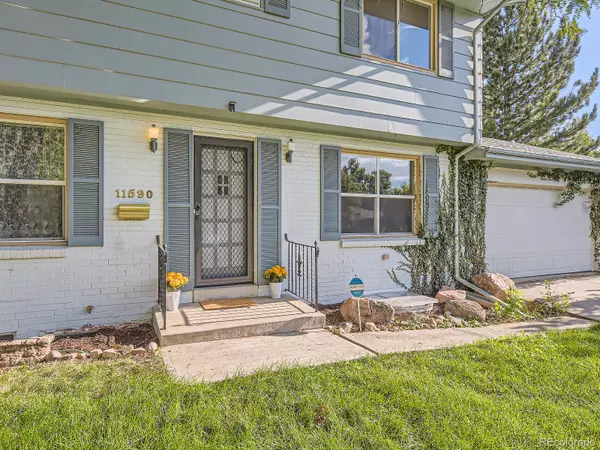For more information regarding the value of a property, please contact us for a free consultation.
11590 E 2nd AVE Aurora, CO 80010
Want to know what your home might be worth? Contact us for a FREE valuation!

Our team is ready to help you sell your home for the highest possible price ASAP
Key Details
Sold Price $449,000
Property Type Single Family Home
Sub Type Single Family Residence
Listing Status Sold
Purchase Type For Sale
Square Footage 2,244 sqft
Price per Sqft $200
Subdivision Highland Park
MLS Listing ID 8390645
Sold Date 08/31/23
Bedrooms 4
Full Baths 1
Half Baths 1
Three Quarter Bath 2
HOA Y/N No
Abv Grd Liv Area 1,802
Originating Board recolorado
Year Built 1963
Annual Tax Amount $1,903
Tax Year 2022
Lot Size 9,583 Sqft
Acres 0.22
Property Description
Nestled in the sought-after Highland Park neighborhood, this charming home presents a unique opportunity for buyers looking to personalize their dream space in a prime location. Boasting 4 bedrooms and 4 bathrooms, this residence provides ample space. This home features plenty of hardwood floors, new carpets and two fireplaces. Relax in the large sunroom looking out into the spacious backyard with a private swimming pool. The lower level is set up as a mother-in-law suite, complete with a kitchenette, 3/4 bath, and bedroom. Immerse yourself in the beauty of nature with the High Line Canal trail just steps away, inviting you to explore scenic walking and biking paths. Convenience is at your fingertips with shopping centers and entertainment nearby. Del Mar Park and golfing facilities are in proximity, offering recreation options for all. Commuters will love the easy access to Highway 225, simplifying travel. The allure of downtown Denver awaits, just minutes away, with its vibrant urban scene, featuring dining, entertainment, and cultural experiences. Don't miss the opportunity to call this Highland Park gem your own. Schedule a showing today and embrace the potential this home has to offer.
Location
State CO
County Arapahoe
Rooms
Basement Bath/Stubbed, Full
Interior
Interior Features In-Law Floor Plan, Pantry
Heating Hot Water
Cooling None
Flooring Carpet, Tile, Vinyl, Wood
Fireplaces Number 2
Fireplaces Type Basement
Fireplace Y
Appliance Cooktop, Dishwasher, Disposal, Gas Water Heater, Oven, Range, Refrigerator, Washer
Laundry In Unit
Exterior
Exterior Feature Dog Run, Private Yard
Parking Features Concrete
Garage Spaces 2.0
Fence Full
Pool Outdoor Pool, Private
Utilities Available Cable Available, Electricity Connected, Internet Access (Wired), Natural Gas Available, Phone Available, Phone Connected
Roof Type Architecural Shingle
Total Parking Spaces 2
Garage Yes
Building
Lot Description Irrigated, Landscaped, Many Trees, Sprinklers In Front, Sprinklers In Rear
Sewer Public Sewer
Water Public
Level or Stories Two
Structure Type Frame
Schools
Elementary Schools Lansing
Middle Schools South
High Schools Aurora Central
School District Adams-Arapahoe 28J
Others
Senior Community No
Ownership Corporation/Trust
Acceptable Financing Cash, Conventional
Listing Terms Cash, Conventional
Special Listing Condition None
Read Less

© 2025 METROLIST, INC., DBA RECOLORADO® – All Rights Reserved
6455 S. Yosemite St., Suite 500 Greenwood Village, CO 80111 USA
Bought with American Home Agents
GET MORE INFORMATION



