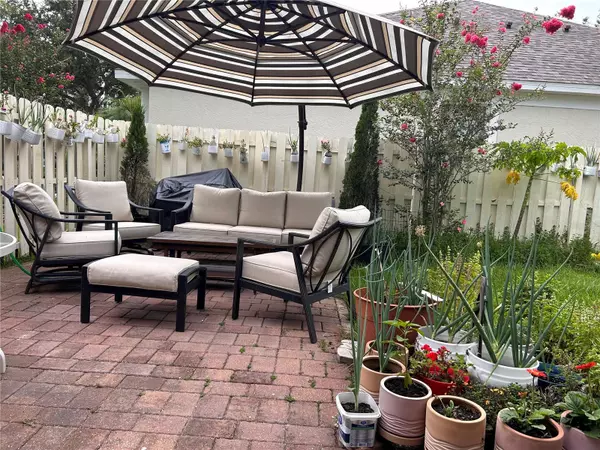For more information regarding the value of a property, please contact us for a free consultation.
9309 HUNTINGTON PARK WAY Tampa, FL 33647
Want to know what your home might be worth? Contact us for a FREE valuation!

Our team is ready to help you sell your home for the highest possible price ASAP
Key Details
Sold Price $405,000
Property Type Single Family Home
Sub Type Single Family Residence
Listing Status Sold
Purchase Type For Sale
Square Footage 1,836 sqft
Price per Sqft $220
Subdivision Hunters Green Prcl 20
MLS Listing ID T3455606
Sold Date 09/07/23
Bedrooms 3
Full Baths 2
HOA Fees $58/ann
HOA Y/N Yes
Originating Board Stellar MLS
Year Built 1997
Annual Tax Amount $2,457
Lot Size 6,969 Sqft
Acres 0.16
Lot Dimensions 65x110
Property Description
This home is located in the highly desired Hunter's Green Community in the New Tampa area with gated entry. It has many amenities e.g., community park, playground, tennis courts, dog park and sport field/fitness trails. Membership to the country club is also available. This 1-story, 1,836 Sq Ft., 3-bedroom, 2-bath and 2-garage is a must see. It is conveniently located to shopping, dining , retail malls and Interstate I-75 North and South access. There are two HOAs. The Master HOA fee is 877.33 annually and the Neighborhood HOA fee is 350.00 semi annually. The roof was replaced December 2019 and the AC was replaced July 2020.
Location
State FL
County Hillsborough
Community Hunters Green Prcl 20
Zoning PD-A
Interior
Interior Features Ceiling Fans(s), Eat-in Kitchen, High Ceilings, Living Room/Dining Room Combo, Split Bedroom, Walk-In Closet(s)
Heating Central
Cooling Central Air
Flooring Carpet, Ceramic Tile
Fireplace false
Appliance Dishwasher, Disposal, Dryer, Electric Water Heater, Microwave, Range, Range Hood, Refrigerator, Washer
Exterior
Exterior Feature Private Mailbox, Sidewalk, Sliding Doors
Parking Features Garage Door Opener
Garage Spaces 2.0
Community Features Gated Community - Guard
Utilities Available BB/HS Internet Available, Cable Available, Cable Connected, Electricity Available, Fire Hydrant, Public
Roof Type Shingle
Attached Garage true
Garage true
Private Pool No
Building
Story 1
Entry Level One
Foundation Slab
Lot Size Range 0 to less than 1/4
Sewer Public Sewer
Water None
Structure Type Block, Stucco
New Construction false
Schools
Elementary Schools Hunter'S Green-Hb
Middle Schools Benito-Hb
High Schools Wharton-Hb
Others
Pets Allowed Yes
Senior Community No
Ownership Fee Simple
Monthly Total Fees $131
Membership Fee Required Required
Special Listing Condition None
Read Less

© 2025 My Florida Regional MLS DBA Stellar MLS. All Rights Reserved.
Bought with DALTON WADE INC
GET MORE INFORMATION



