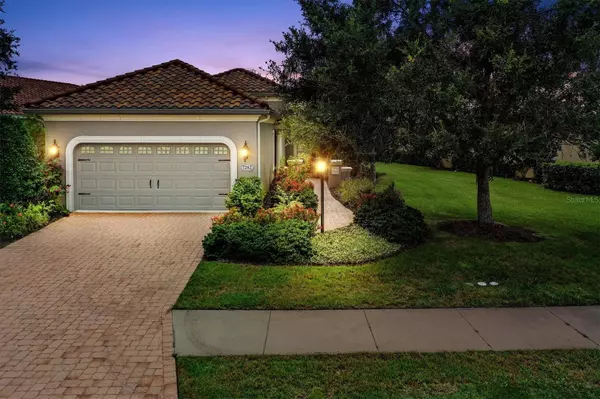For more information regarding the value of a property, please contact us for a free consultation.
7282 BELLEISLE GLN Lakewood Ranch, FL 34202
Want to know what your home might be worth? Contact us for a FREE valuation!

Our team is ready to help you sell your home for the highest possible price ASAP
Key Details
Sold Price $650,000
Property Type Single Family Home
Sub Type Single Family Residence
Listing Status Sold
Purchase Type For Sale
Square Footage 1,784 sqft
Price per Sqft $364
Subdivision Country Club East At Lakewd Rnch Qq1 1
MLS Listing ID A4576734
Sold Date 09/12/23
Bedrooms 2
Full Baths 2
Construction Status No Contingency
HOA Fees $251/ann
HOA Y/N Yes
Originating Board Stellar MLS
Year Built 2013
Annual Tax Amount $4,651
Lot Size 9,147 Sqft
Acres 0.21
Property Description
Nestled in the scenic Belleisle community in Country Club East, discover a superb Neal Homes-built property that perfectly harmonizes with its natural surroundings. This enticing Dream model home offers 2 bedrooms, 2 baths, a flex/bonus room that can be transformed into a third bedroom, and a generously-sized separate dining room. Bathed in an abundance of natural light, this house is a haven of tranquility and comfort.
The home's exterior, freshly painted in 2021, radiates curb appeal, standing majestically amid an extensively upgraded landscape dating back to the same year. Mature trees provide an inviting canopy leading to the sheltered entryway, which opens into a spacious dining room. Here, the generous arched windows allow the room to fill with light, setting a sophisticated and inviting stage for your hosted meals.
Just beside the dining room, the flex room unfolds. Ideal for use as an office, an additional lounging area, or even a third bedroom, this versatile space is completed with wood laminate flooring for added charm and durability.
Moving further, the kitchen serves as the home's epicenter. The kitchen showcases polished granite countertops, a functional island, a comfortable eat-in area, and a separate pantry. A tumbled marble backsplash, upgraded stainless steel appliances, recessed lighting, pendant lights, and window treatments augment the style and functionality of the room.
Adjacent to the kitchen, the family room's open floor plan promotes a seamless transition between spaces. The area, flooded with light, offers an inviting space for leisure and entertaining.
The home offers two well-appointed bedrooms. The neutral-hued primary bedroom includes an ensuite bath equipped with dual sinks and a walk-in shower. Expansive walk-in closets cater to all your storage requirements. Bedroom two, dressed in luxury vinyl plank flooring, offers comfort and elegance.
Your private oasis awaits outside in the lanai, decked with premium pavers. A serene pool, equipped with a new motor from 2022, is the centerpiece, surrounded by a natural wooded backdrop. Perfect for sunbathing, swimming, or simply unwinding at sunset, this outdoor space is a true highlight.
Constructed with a keen eye for detail and comfort, this home features a new HVAC system installed in 2023. Country Club East is a resort style gated community offering an array of amenities including the Retreat with lap pool, splash pad, well equipped party room and gym, Also included in the HOA fee are 2 additional community pools and the Residents Club, steps away from this beautiful Belleisle home. Enjoy the tranquility of this secluded location while remaining conveniently close to Sarasota's dining, entertainment, and cultural offerings. Top-rated schools, world class beaches, restaurants, shops, medical facilities, and sports complexes are all within reach. Membership to the Lakewood Ranch Golf and Country Club is available for an additional fee. Don't miss out on the opportunity to call this remarkable home yours,
where everyday living feels like a constant vacation in the esteemed Country Club East. Welcome to your dream home!
Location
State FL
County Manatee
Community Country Club East At Lakewd Rnch Qq1 1
Zoning PDMU/WPE
Rooms
Other Rooms Den/Library/Office, Formal Dining Room Separate, Inside Utility
Interior
Interior Features Built-in Features, Ceiling Fans(s), Coffered Ceiling(s), Crown Molding, Eat-in Kitchen, High Ceilings, Kitchen/Family Room Combo, Master Bedroom Main Floor, Open Floorplan, Solid Wood Cabinets, Thermostat, Tray Ceiling(s), Window Treatments
Heating Central, Electric, Natural Gas
Cooling Central Air
Flooring Carpet, Ceramic Tile, Laminate, Luxury Vinyl
Fireplace false
Appliance Convection Oven, Dishwasher, Disposal, Dryer, Exhaust Fan, Gas Water Heater, Microwave, Range, Range Hood, Refrigerator, Washer
Laundry Inside, Laundry Room
Exterior
Exterior Feature Hurricane Shutters, Irrigation System, Lighting, Rain Gutters, Sidewalk, Sliding Doors
Garage Driveway, Garage Door Opener
Garage Spaces 2.0
Pool Child Safety Fence, Gunite, In Ground, Lighting, Screen Enclosure
Community Features Clubhouse, Community Mailbox, Deed Restrictions, Dog Park, Fitness Center, Gated Community - Guard, Golf Carts OK, Golf, Irrigation-Reclaimed Water, No Truck/RV/Motorcycle Parking, Park, Playground, Pool, Sidewalks
Utilities Available BB/HS Internet Available, Cable Connected, Electricity Connected, Natural Gas Connected, Public, Sewer Connected, Sprinkler Recycled, Street Lights, Underground Utilities, Water Connected
Amenities Available Clubhouse, Fence Restrictions, Fitness Center, Gated, Maintenance, Playground, Pool
Waterfront false
View Park/Greenbelt, Trees/Woods
Roof Type Tile
Porch Covered, Front Porch, Patio, Screened
Attached Garage true
Garage true
Private Pool Yes
Building
Lot Description In County, Landscaped, Level, Near Golf Course, Private, Sidewalk, Paved
Story 1
Entry Level One
Foundation Slab
Lot Size Range 0 to less than 1/4
Builder Name Neal Builders
Sewer Public Sewer
Water Canal/Lake For Irrigation, Public
Architectural Style Mediterranean
Structure Type Block, Stucco
New Construction false
Construction Status No Contingency
Schools
Elementary Schools Robert E Willis Elementary
Middle Schools Nolan Middle
High Schools Lakewood Ranch High
Others
Pets Allowed Breed Restrictions
HOA Fee Include Pool, Escrow Reserves Fund, Maintenance Grounds, Management
Senior Community No
Ownership Fee Simple
Monthly Total Fees $371
Acceptable Financing Cash, Conventional
Membership Fee Required Required
Listing Terms Cash, Conventional
Special Listing Condition None
Read Less

© 2024 My Florida Regional MLS DBA Stellar MLS. All Rights Reserved.
Bought with REAL BROKER, LLC
GET MORE INFORMATION




