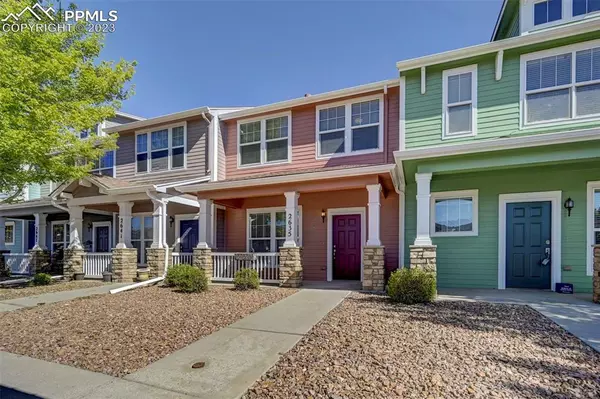For more information regarding the value of a property, please contact us for a free consultation.
2635 Shannara GRV Colorado Springs, CO 80951
Want to know what your home might be worth? Contact us for a FREE valuation!

Our team is ready to help you sell your home for the highest possible price ASAP
Key Details
Sold Price $325,000
Property Type Townhouse
Sub Type Townhouse
Listing Status Sold
Purchase Type For Sale
Square Footage 1,520 sqft
Price per Sqft $213
MLS Listing ID 9048367
Sold Date 09/11/23
Style 2 Story
Bedrooms 3
Full Baths 2
Half Baths 1
Construction Status Existing Home
HOA Fees $210/mo
HOA Y/N Yes
Year Built 2006
Annual Tax Amount $1,593
Tax Year 2022
Lot Size 1,440 Sqft
Property Description
Welcome to this charming 2006 townhome that seamlessly combines modern living with a touch of elegance. Boasting an inviting open floor plan, this residence offers a harmonious flow between spaces, allowing for both comfortable daily living and easy entertainment.
With 3 bedrooms and 3 bathrooms, this home provides ample space for family members, guests, or even a dedicated home office. Each bedroom is thoughtfully designed to offer privacy and relaxation, while the bathrooms are tastefully appointed, offering both functionality and style.
Step into the heart of the home, where the open-concept living, dining, and kitchen areas effortlessly come together. Natural light floods the space, creating an airy and inviting atmosphere. The kitchen features modern appliances, ample counter space, and a convenient layout that makes meal preparation a breeze. The property also offers a private yard, enclosed by a well-maintained fence. Whether you're hosting a dinner party or enjoying a quiet evening in, this area accommodates every lifestyle.
The townhome is turnkey ready, meticulously maintained and thoughtfully upgraded. Its neutral color palette and contemporary finishes provide a canvas for personalization while appealing to a wide range of tastes.
Convenience is at your doorstep, as this home is ideally situated just a quarter mile away from a bustling shopping center. Enjoy easy access to a variety of retail shops, dining options, and services, enhancing your day-to-day convenience and lifestyle.
In summary, this 2006 townhome offers an open floor plan, 3 bedrooms, 3 bathrooms, a private fenced-in yard, turnkey readiness, and a prime location near a shopping center. Don't miss out on the opportunity to make this property your own and enjoy a harmonious blend of modern living and comfort.
Location
State CO
County El Paso
Area Claremont Ranch
Interior
Interior Features 5-Pc Bath, 9Ft + Ceilings
Cooling Central Air
Flooring Carpet, Ceramic Tile, Vinyl/Linoleum
Fireplaces Number 1
Fireplaces Type Gas, Main
Laundry Upper
Exterior
Garage Assigned, Carport
Garage Spaces 1.0
Fence Rear
Community Features Parks or Open Space
Utilities Available Cable, Electricity, Natural Gas, Telephone
Roof Type Composite Shingle
Building
Lot Description Level
Foundation Crawl Space
Water Assoc/Distr
Level or Stories 2 Story
Structure Type Wood Frame
Construction Status Existing Home
Schools
School District Falcon-49
Others
Special Listing Condition Not Applicable
Read Less

GET MORE INFORMATION




