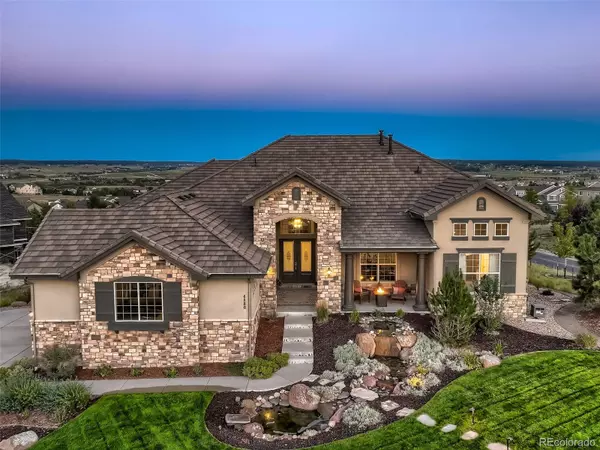For more information regarding the value of a property, please contact us for a free consultation.
4880 Santero WAY Parker, CO 80134
Want to know what your home might be worth? Contact us for a FREE valuation!

Our team is ready to help you sell your home for the highest possible price ASAP
Key Details
Sold Price $1,545,000
Property Type Single Family Home
Sub Type Single Family Residence
Listing Status Sold
Purchase Type For Sale
Square Footage 7,136 sqft
Price per Sqft $216
Subdivision Pradera
MLS Listing ID 2497283
Sold Date 09/12/23
Style Mountain Contemporary
Bedrooms 4
Full Baths 5
Half Baths 1
Condo Fees $216
HOA Fees $18/ann
HOA Y/N Yes
Abv Grd Liv Area 3,674
Originating Board recolorado
Year Built 2007
Annual Tax Amount $10,127
Tax Year 2022
Lot Size 0.770 Acres
Acres 0.77
Property Description
Step into luxury in this light-filled remodeled Pradera ranch with spacious rooms, high ceilings, and fashionable finishes. Tasteful and modern landscape design beckons you up the front walk and into this contemporary home, where the open, light-filled living/dining room with stacked stone peninsula fireplace will naturally draw family and friends together. Imagine holidays and special gatherings in this one-of-a-kind space — it’s perfect for entertaining and building memories, or simply enjoying a good book.
The open-concept kitchen nook/family room features recently remodeled dark hardwood floors, stylish lighting, two-toned custom-built cabinetry and a fireplace, perfect for cozy Colorado nights with the family. Access to the back deck leads to exceptional outdoor living: the sunken hot tub space, state-of-the-art fire pit, and built-in bar-b-que lend themselves to unforgettable summer nights. Surrounded by mature trees and shrubs, the backyard will feel like your own private oasis.
The master suite is ideal, boasting plenty of space, light, and access to the back deck. A sitting area with gas fireplace, large walk-in closet, and bathroom fit for a high-end spa make this dreamy master bedroom the perfect place to relax and recharge. A guest suite, home office, and laundry room complete the main level. Downstairs, find a wet bar with kegerator, built-in home theater, exercise room and two more sumptuous large bedrooms with private baths.
Views of the beautiful Colorado landscape are sprinkled throughout the home, and will give you a deep sense of peace and tranquility. Nestled in a quiet cul-de-sac within walking distance to the clubhouse for invigorating golf and tennis, this shining star of a home should be at the top of your list!
Location
State CO
County Douglas
Zoning PDU
Rooms
Basement Daylight, Finished, Full, Interior Entry, Sump Pump
Main Level Bedrooms 2
Interior
Interior Features Breakfast Nook, Built-in Features, Ceiling Fan(s), Entrance Foyer, Five Piece Bath, Granite Counters, High Ceilings, High Speed Internet, Kitchen Island, Open Floorplan, Pantry, Primary Suite, Utility Sink, Vaulted Ceiling(s), Walk-In Closet(s), Wet Bar
Heating Forced Air, Natural Gas
Cooling Central Air
Flooring Carpet, Tile, Wood
Fireplaces Number 4
Fireplaces Type Basement, Family Room, Gas Log, Living Room, Primary Bedroom
Fireplace Y
Appliance Bar Fridge, Convection Oven, Cooktop, Dishwasher, Disposal, Double Oven, Dryer, Gas Water Heater, Humidifier, Microwave, Refrigerator, Self Cleaning Oven, Washer, Wine Cooler
Exterior
Exterior Feature Fire Pit, Gas Grill, Private Yard, Rain Gutters, Water Feature
Garage Concrete, Finished, Insulated Garage, Oversized
Garage Spaces 3.0
Fence Full
Utilities Available Electricity Connected, Internet Access (Wired), Natural Gas Connected
Roof Type Concrete
Total Parking Spaces 3
Garage Yes
Building
Lot Description Corner Lot, Cul-De-Sac, Landscaped, Level, Many Trees, Master Planned, Open Space, Sprinklers In Front, Sprinklers In Rear
Foundation Slab
Sewer Public Sewer
Water Public
Level or Stories One
Structure Type Frame, Stone, Stucco
Schools
Elementary Schools Mountain View
Middle Schools Sagewood
High Schools Ponderosa
School District Douglas Re-1
Others
Senior Community No
Ownership Corporation/Trust
Acceptable Financing Cash, Conventional, Jumbo, VA Loan
Listing Terms Cash, Conventional, Jumbo, VA Loan
Special Listing Condition None
Pets Description Cats OK, Dogs OK
Read Less

© 2024 METROLIST, INC., DBA RECOLORADO® – All Rights Reserved
6455 S. Yosemite St., Suite 500 Greenwood Village, CO 80111 USA
Bought with Price & Co. Real Estate
GET MORE INFORMATION




