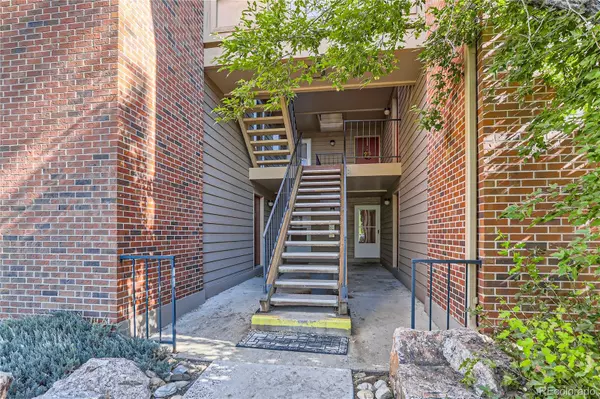For more information regarding the value of a property, please contact us for a free consultation.
4899 S Dudley ST #F-19 Littleton, CO 80123
Want to know what your home might be worth? Contact us for a FREE valuation!

Our team is ready to help you sell your home for the highest possible price ASAP
Key Details
Sold Price $289,400
Property Type Condo
Sub Type Condominium
Listing Status Sold
Purchase Type For Sale
Square Footage 803 sqft
Price per Sqft $360
Subdivision Chestnut
MLS Listing ID 9768881
Sold Date 09/11/23
Style Contemporary
Bedrooms 1
Full Baths 1
Condo Fees $195
HOA Fees $195/mo
HOA Y/N Yes
Abv Grd Liv Area 803
Originating Board recolorado
Year Built 1983
Annual Tax Amount $1,140
Tax Year 2022
Property Description
This one bedroom, one bathroom condo offers a stunning combination of modern design and breathtaking natural beauty. As you step inside, you'll immediately notice the striking vaulted ceilings which add an air of spaciousness and elegance to the living space. The open floor plan seamlessly connects the living room and kitchen, creating a perfect flow for entertaining and everyday living. The large windows and double patio doors allow an abundance of natural light to flood the room creating a warm and inviting atmosphere. One of the standout features of this condo is the awe-inspiring mountain views that can be enjoyed from both the living room and bedroom. Additional amenities of this condo include a private balcony, perfect for enjoying your morning coffee or evening cocktails while taking in the panoramic mountain views. Add in newer kitchen appliances, furnace, windows, patio doors, A/C and water heater, Brand new interior paint, carpet, dishwasher and refurbished cabinets and countertops and this home is move in ready. This unit backs to Wagon Creek Trail and Jeffco open space. Don't miss out on this one!
Location
State CO
County Denver
Zoning R-2-A
Interior
Interior Features Eat-in Kitchen, High Ceilings, Laminate Counters, Open Floorplan, Smoke Free, Vaulted Ceiling(s)
Heating Forced Air
Cooling Central Air
Flooring Carpet, Laminate, Tile
Fireplaces Number 1
Fireplaces Type Living Room, Wood Burning
Fireplace Y
Appliance Dishwasher, Disposal, Dryer, Gas Water Heater, Oven, Range, Refrigerator, Self Cleaning Oven, Washer
Laundry In Unit
Exterior
Exterior Feature Balcony, Lighting, Rain Gutters
Fence None
Utilities Available Cable Available, Electricity Connected, Natural Gas Connected
View Mountain(s)
Roof Type Composition
Total Parking Spaces 2
Garage No
Building
Lot Description Greenbelt, Landscaped, Open Space
Foundation Slab
Sewer Public Sewer
Water Public
Level or Stories Two
Structure Type Brick, Frame
Schools
Elementary Schools Grant Ranch E-8
Middle Schools Grant Ranch E-8
High Schools John F. Kennedy
School District Denver 1
Others
Senior Community No
Ownership Individual
Acceptable Financing 1031 Exchange, Cash, Conventional, VA Loan
Listing Terms 1031 Exchange, Cash, Conventional, VA Loan
Special Listing Condition None
Pets Allowed Breed Restrictions, Cats OK, Dogs OK, Number Limit
Read Less

© 2025 METROLIST, INC., DBA RECOLORADO® – All Rights Reserved
6455 S. Yosemite St., Suite 500 Greenwood Village, CO 80111 USA
Bought with Coldwell Banker Realty 28
GET MORE INFORMATION



